Today we are all set to show you the before photos of the fixer upper’s interior. If you don’t have a clue what we are talking about, then first read this post that we published last week to tell you what the heck this is all about. Hold on to your seats because these before photos of the interior will show you how bad it really is/was. I say was because all of the dry wall has been removed since these photos were taken, and the carpet has been ripped up. There are hardwood floors under the carpet, but they probably can’t be saved. Plus, we need something that is easy to take care of for Bobo. So, we might just go with vinyl that looks like hardwood, but that’s waaaay down the road. However, if any of you have had experience with vinyl that looks like hardwood floors, please let us know how you like them. I want to add that we discovered during demo that there was absolutely NO insulation in any of the walls. NONE in the interior or exterior walls. That’s ZERO!!! Unbelievable.
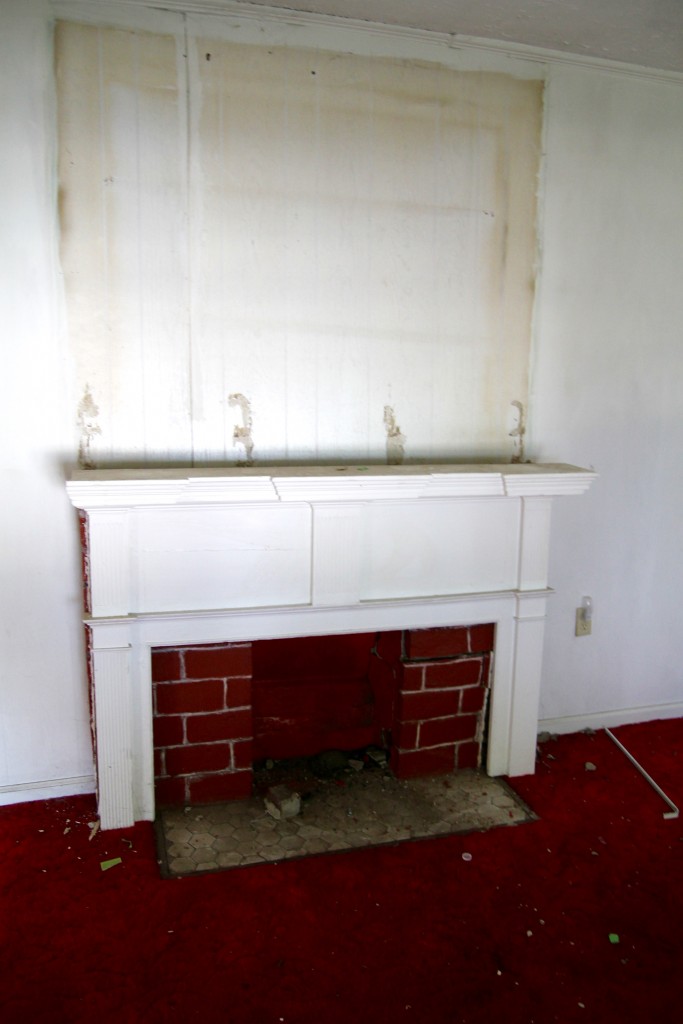
This is the living room fireplace. It’s the room you enter from the front porch. There are three fireplaces that will all be removed to create more space.
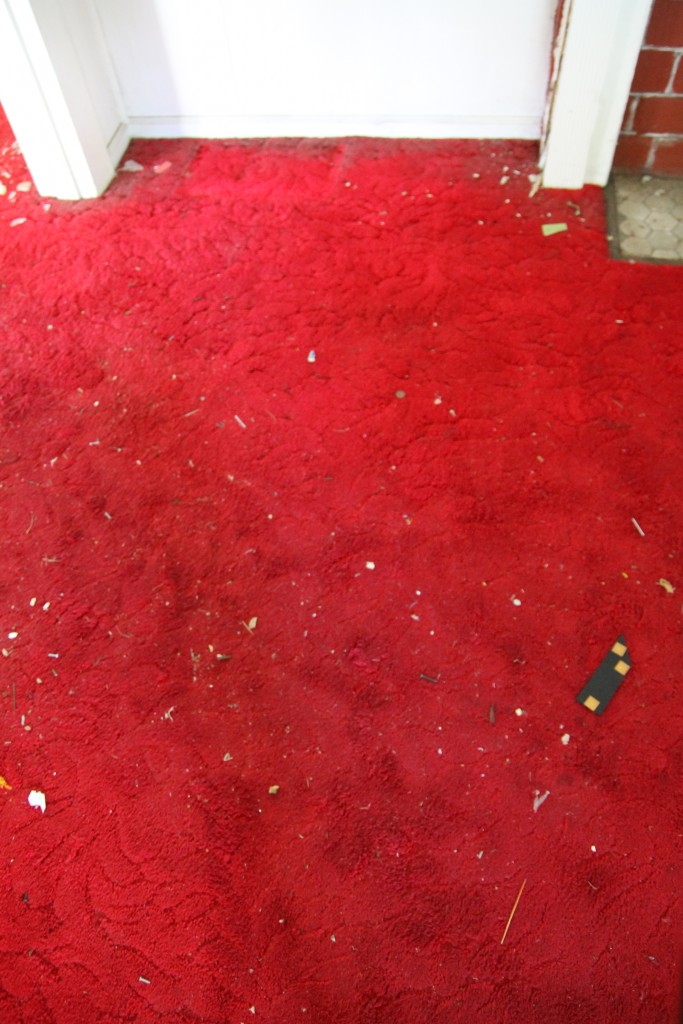
This red carpet was in several rooms.

This is the room to the right of the living room as we enter from the front porch. It will be a bedroom. The fireplace will be removed as will the shelves. That will make room for a closet. That opening on the left will be covered.
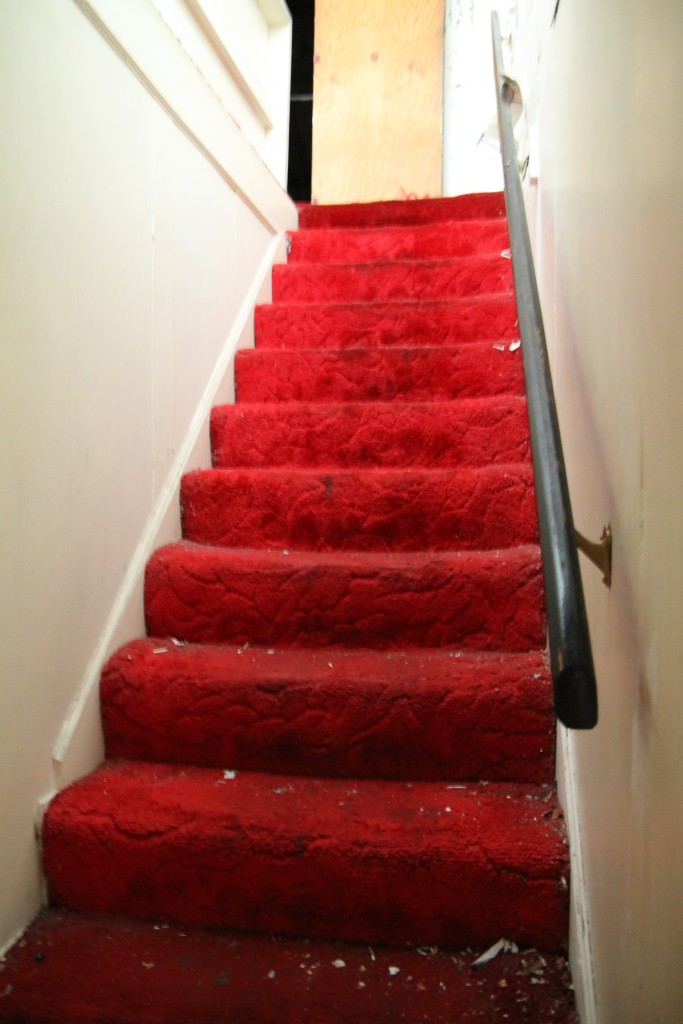
These steps are to the left in the living room. They lead to one bedroom upstairs. There’s also a nice large storage area. We are going to add a window at the bottom of the stairs for more light to come into a very small alcove area that is about 3 x 3 feet.
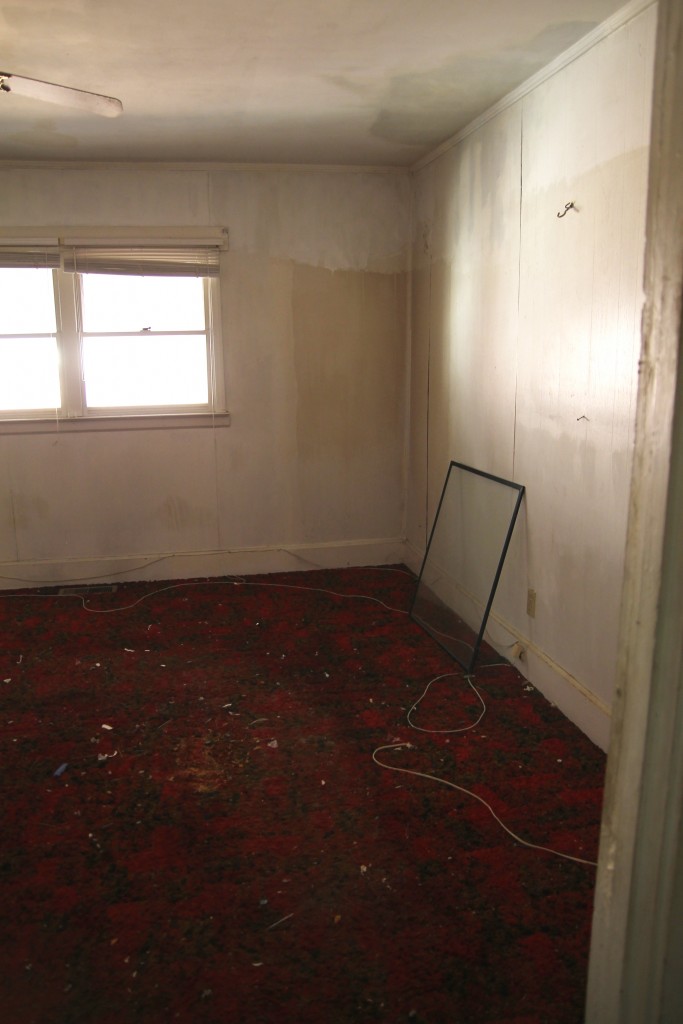
This is the upstairs taken from the top of the steps. The storage/closet area is to the right.
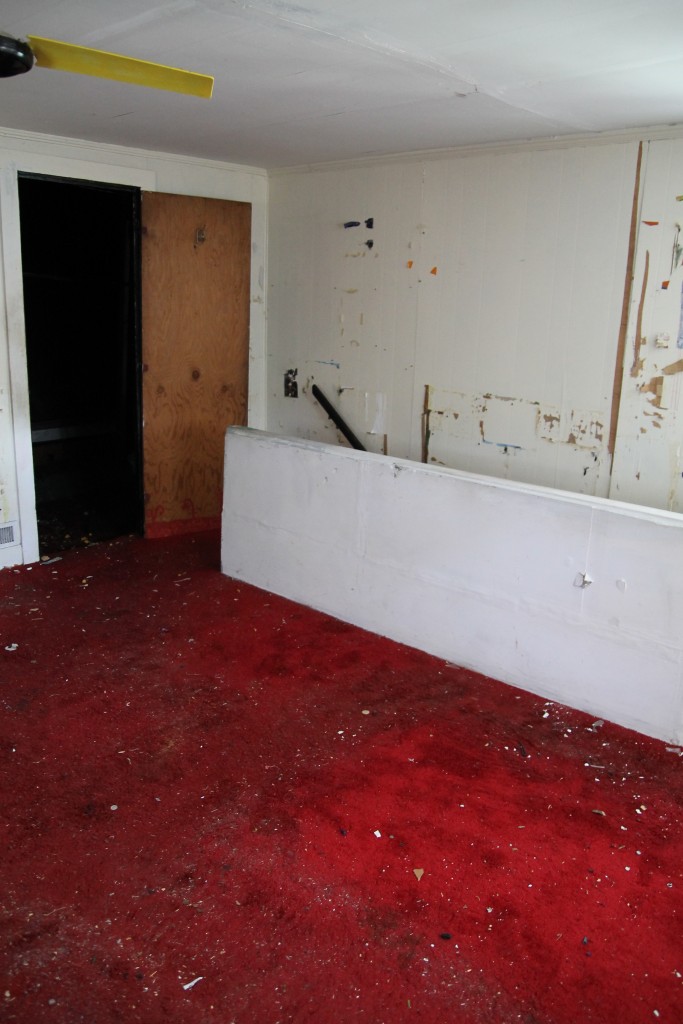
This is another view of the upstairs bedroom taken from the far corner looking toward the stairs and closet. The one window is behind me.
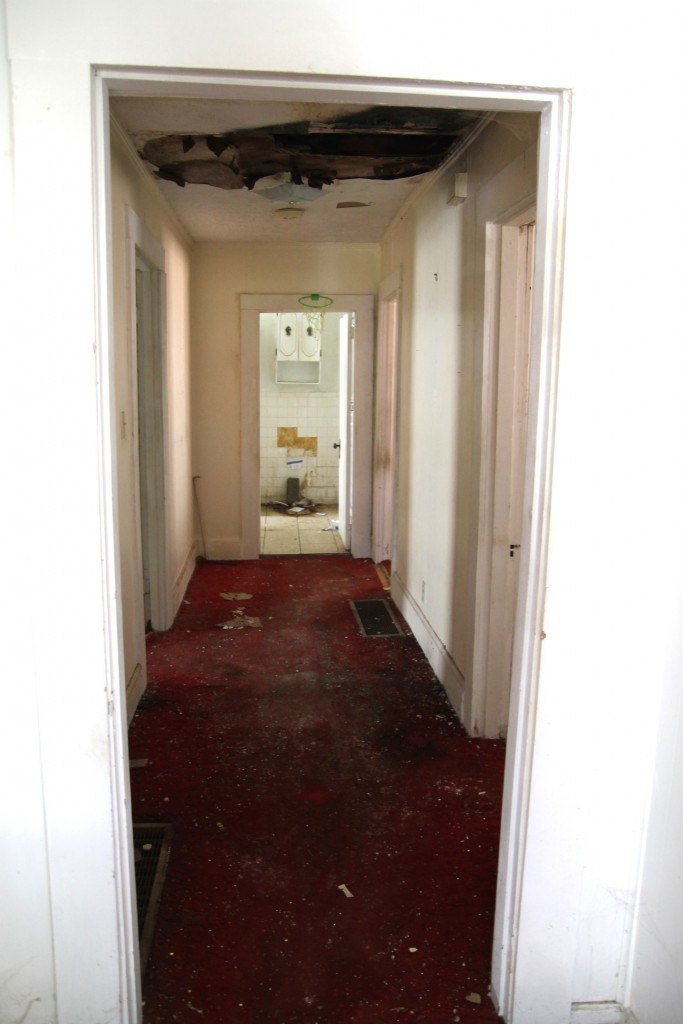
Now we are back to the main floor. This hallway goes from the living room to two more bedrooms, dining room, and bathroom. You can see the kitchen at the end of the hall.
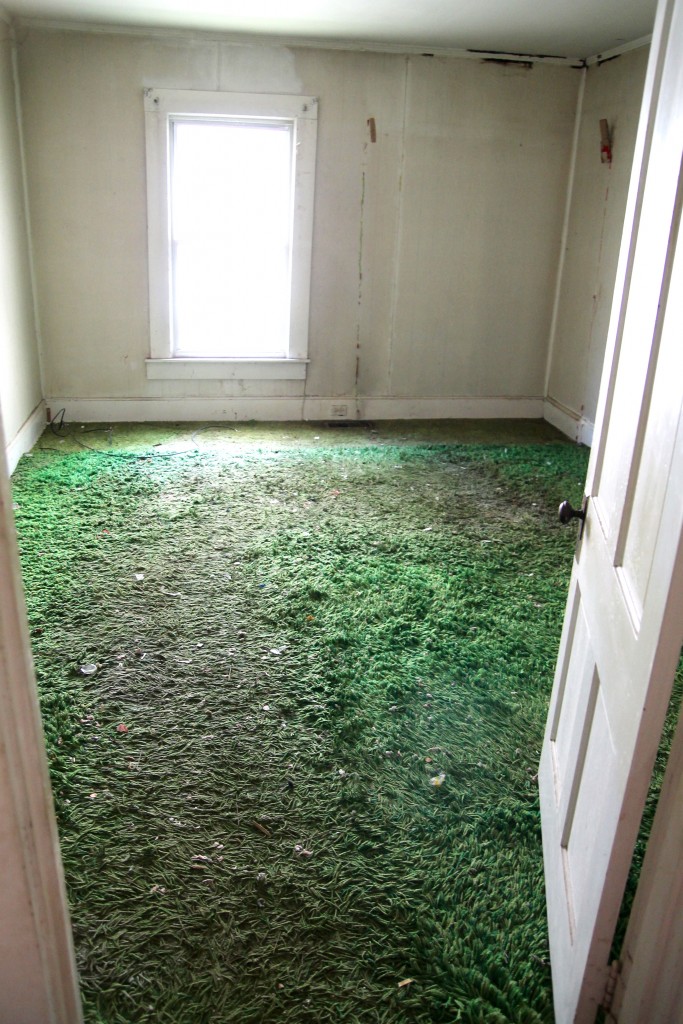
This bedroom is left of the hallway. How do you like that green shag carpet?????
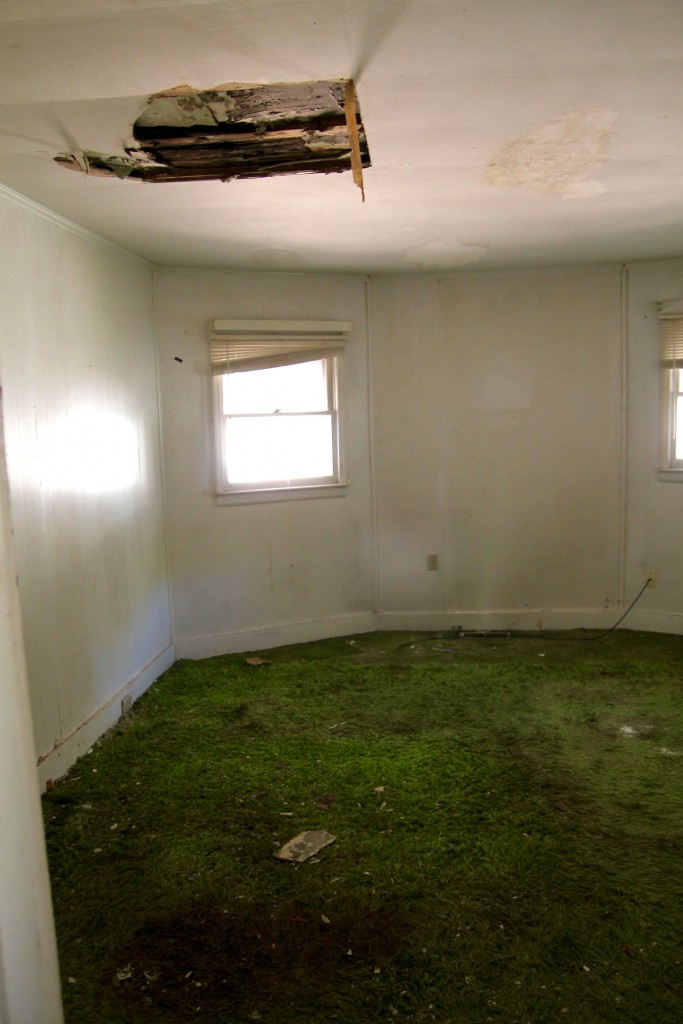
Another view.
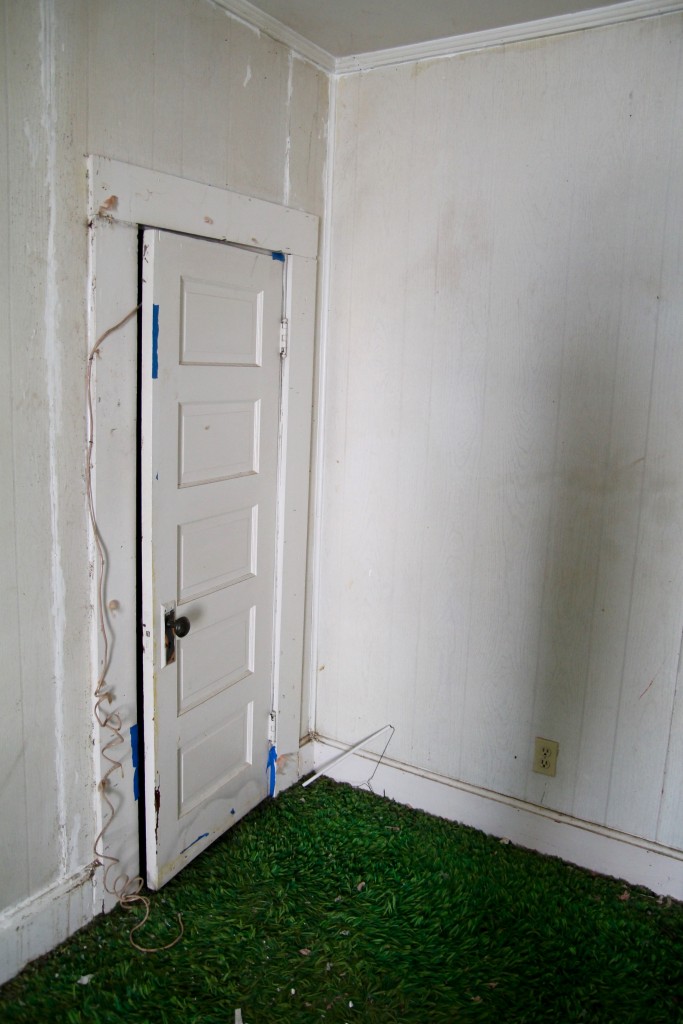
And another. The bathroom is adjacent to this wall. We are going to take out this closet to give the bathroom more room. There’s another bedroom to the right of the hallway, but now I realize I didn’t get before photos of it, but you can get the idea of its condition.
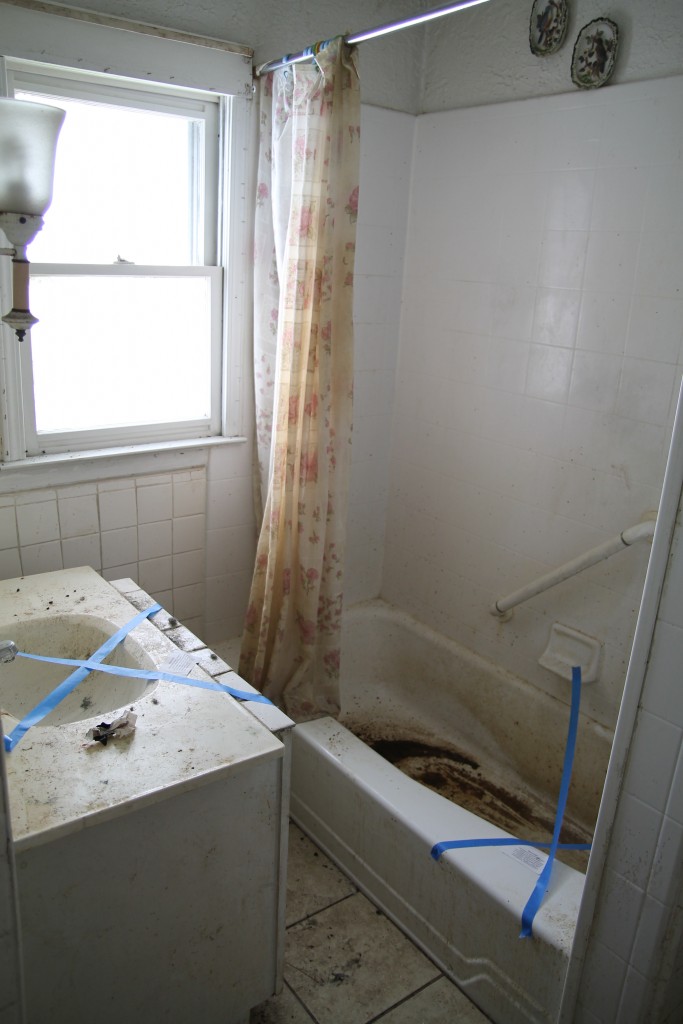
The bathroom’s before is really bad. We are going to take space from a closet to make it slightly larger. The tub will be out and replaced with a shower only.
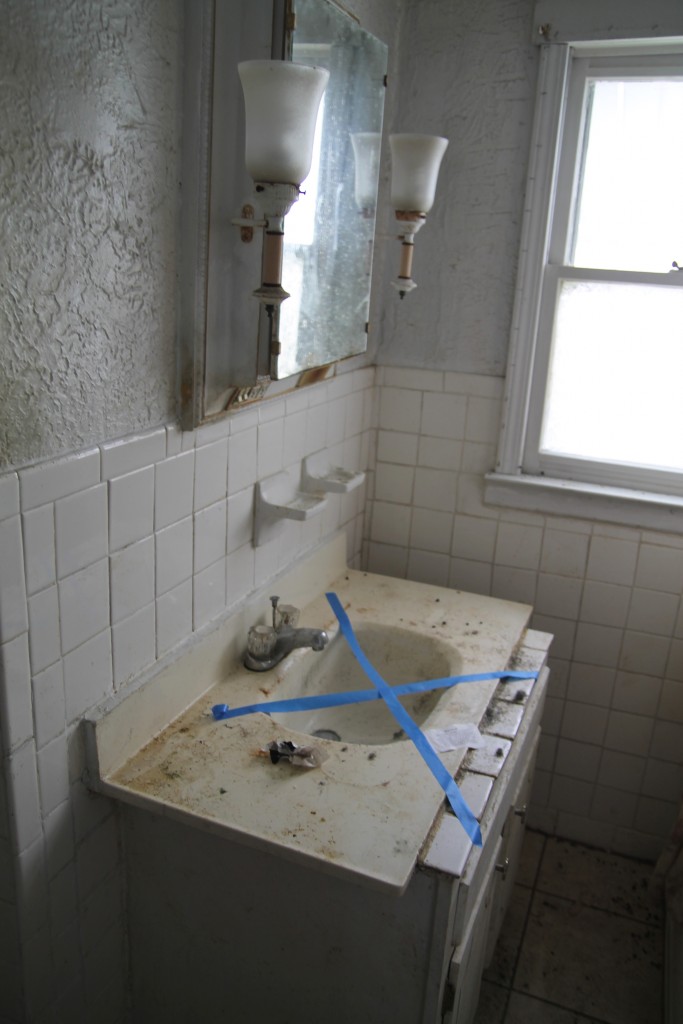
This wall is next to the green bedroom. This is where we will add some square footage from the closet. Hopefully, we can recess the sink into the space to allow more room to use the sink and get into the new shower.
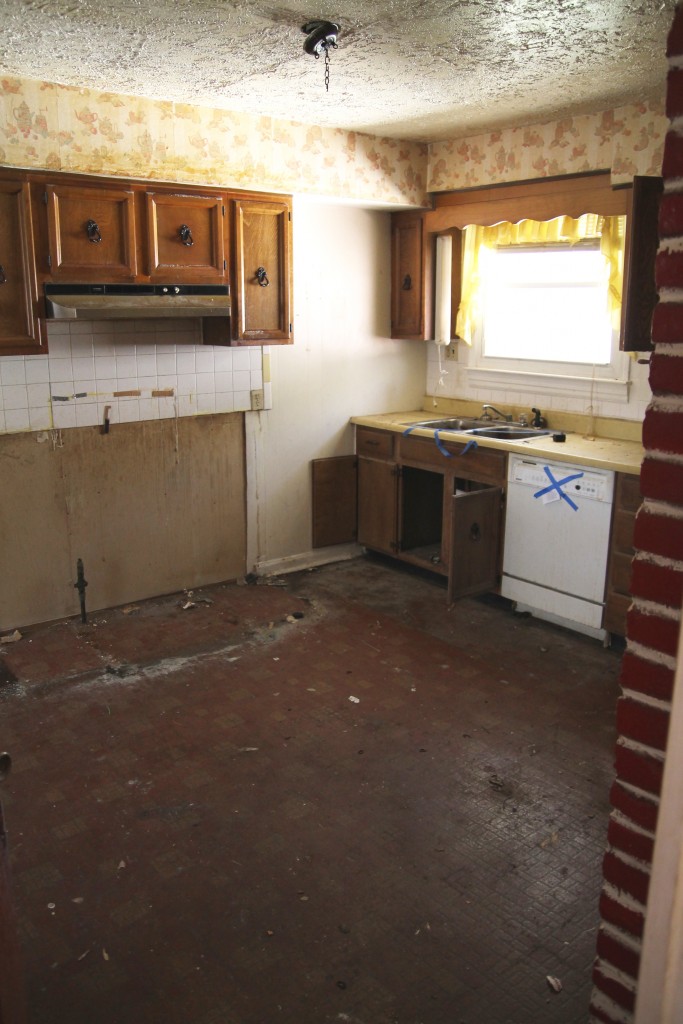
You know what this is. It gets new everything. I think we will add beadboard to the ceiling.
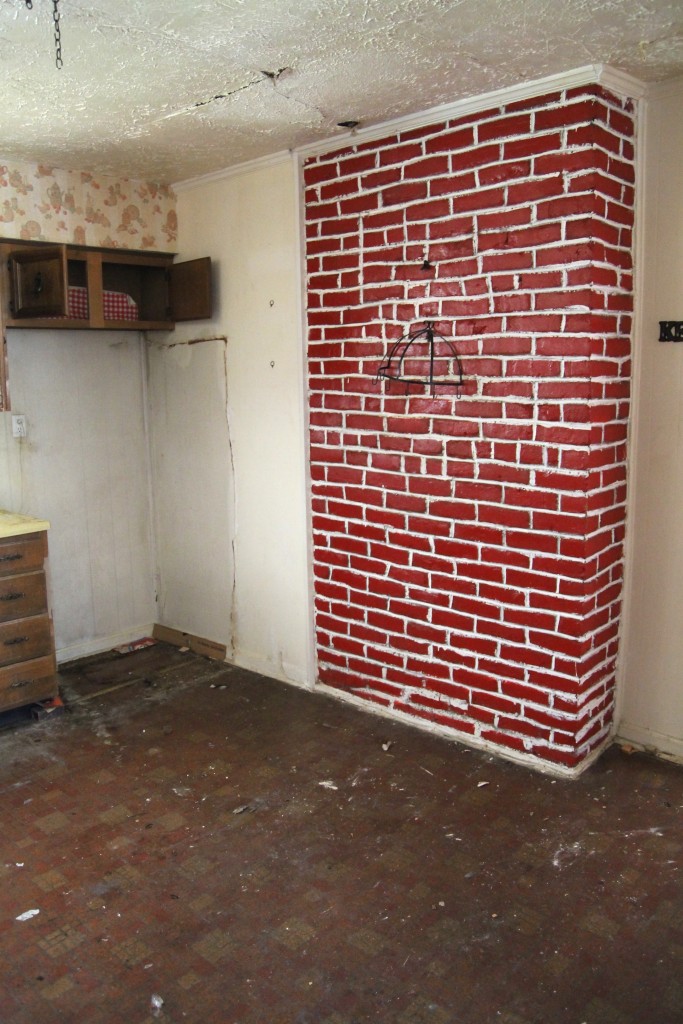
This wall and brick fireplace will come out to open the kitchen to the dining room and make it one big eat-in kitchen.
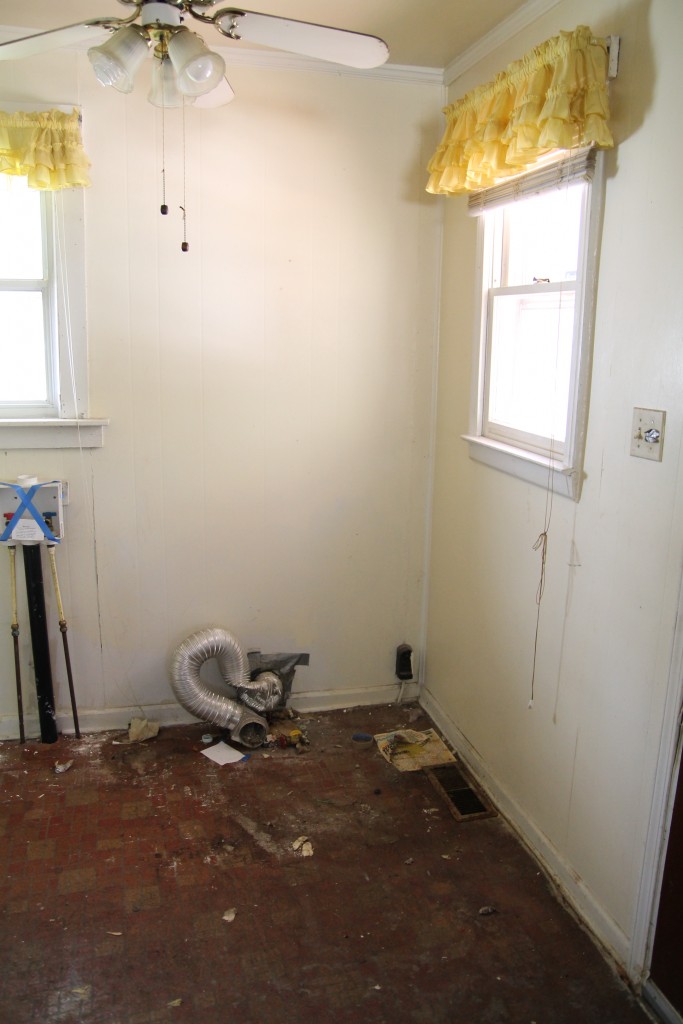
This is the corner of the kitchen. There’s a door that lead out to what will be a deck. This area will become a laundry room/mud room, and there’s actually space for a powder room and teeny/tiny pantry.
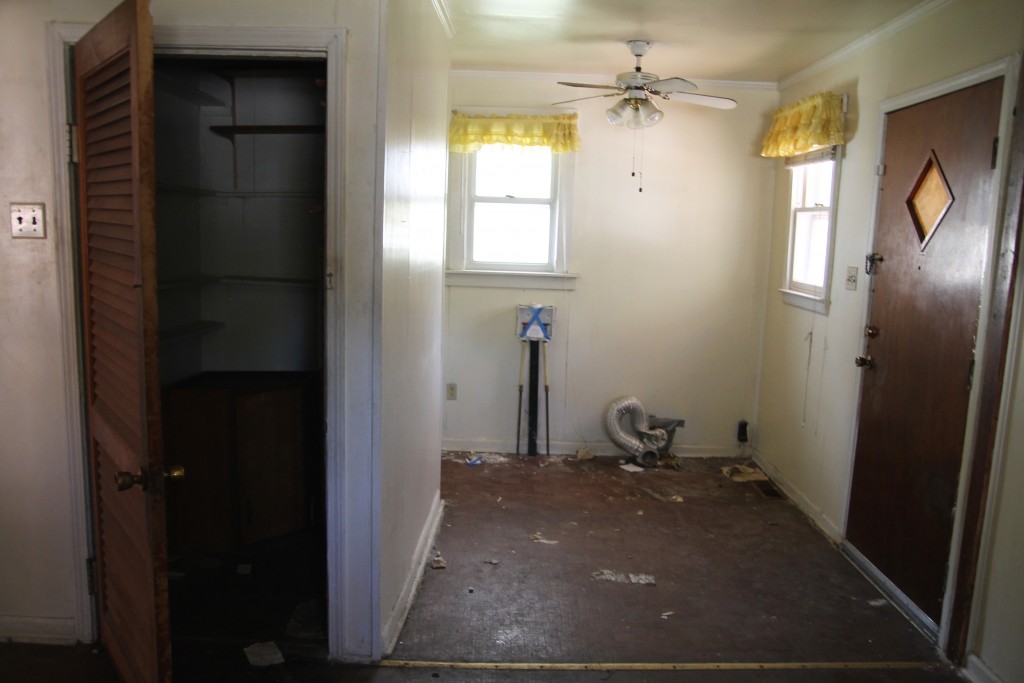
Here’s a better view of the space. That door on the left will open to the pantry which will just be shelves about eight inches or so deep. Then the wall will extend to the exterior wall and the powder room will go there with a pocket door or a barn door opening into the mud room/laundry room. I think we will put up a wall to separate this space from the kitchen but maybe not because that window lets in valuable light to this dark spot in the kitchen. We will know more once the chimney wall is out and we can then see how much light will come in from the dining room.
So, that’s it for the interior. Next up will be the house withe the carpet up and the dry wall out. If you all have any suggestions or questions, just make a comment below.
Thanks for following along on this exciting project that will give Bobo a home.
Take care.
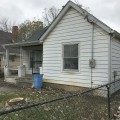
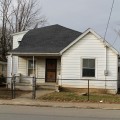

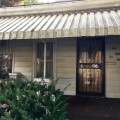

Whew, you have your work cut out for you (but I know you’ll make it great). I hate to see all the fireplaces go . . . is it possible to save even one?
Josie, they probably wouldn’t use the fireplaces, and having that wall space for closets is invaluable.
I don’t think I’ve ever seen anything quite like that. If you guys pull this off I hope you get an award 🙂
Keep watching, Jamie. We hope it turns out for real the way we see it in our minds.
Well…it’s just a little rough around the edges…lol! It reminds me of the houses that the women of Good Bones HGTV fix up. Looks like this home has good bones….and all you need is vision. And, I’m looking forward to seeing how your vision pans out! 😉
Donnamae, it really is rough around the edges. As of today, all of the drywall is down and the carpets are pulled up. It’s now a skeleton.
I have used the vinyl flooring that looks like wood from Lumber Liquidators. Excellent stuff, easy to lay and looks great. You can choose from the pricing/colors and use it throughout the house.
Linda, thank you for the info. We are seriously considering it.
It’s so wonderful that you are doing this for Bobo and his family! I’ve always wanted to redo old houses but never had the time or money. I will be following along to see your magic renew this space.
What a nice and wonderful thing for you to do! I know that a house should have at least one bathtub. You could make it a tub/shower combo. Check with a local realtor to see if no tub is OK in your area. Can’t wait to see all of the progress!
Wow looks like quite a challenge! I have seen you and Jordan do such awesome projects so I know this house will end up being a beautiful home!!
This past fall I put vinyl that looks like wood in my entire house. I had a water issue with the air conditioning unit and the main reason I selected the vinyl is that it is waterproof. I love my floor. Keeping it clean is a breeze and it also looks great! So nice of you and Mr. Right to do this for BoBo. God Bless!
Thanks for the recommendation, Cindy.