It’s time for an update on the fixer upper. Now, remember we have a lot going on here right now. This is the house we are fixing up for our friend Bobo. Don’t confuse it with the townhouse that we in the process of redoing. If you are new here, then you can find out what I am talking about by reading this post. I promised you a look at the floor plan, and that’s what I have for you today. Our architect did an excellent job of taking Bobo’s wishes for his new place, and making them become a reality. The subfloors are in, and the framing is almost complete. Next up, the plumber and electrician will come in and start their jobs. Once they have run all of the wiring and plumbing pipes, then the drywall will be installed. Mr. Right thinks it will be finished by the end of April. That’s the best case scenario, and I hope his predictions become a reality. Bobo is still so excited and is always smiling ear to ear when we see him.
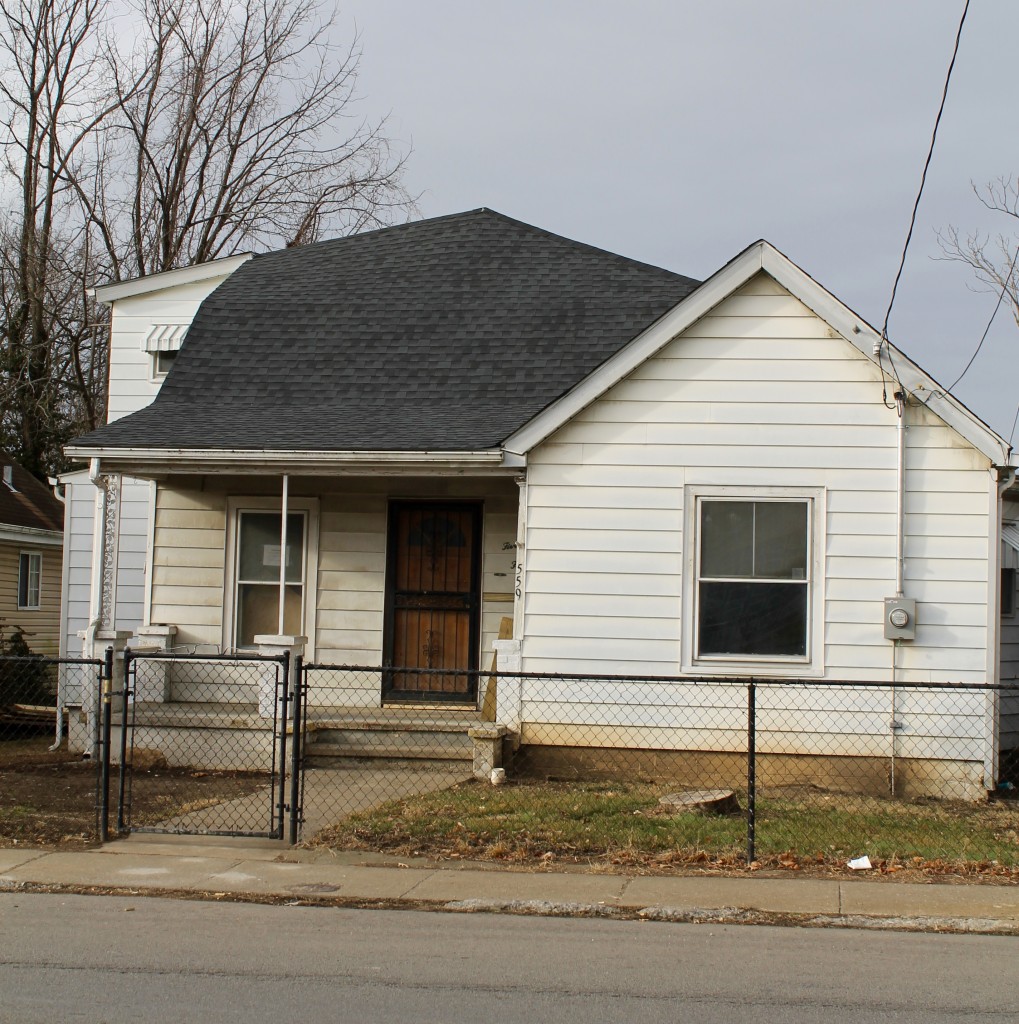
As a reminder, this is the exterior so you can get a feel for how the floor plan flows. As soon as spring rolls around, it is getting a new paint job, and the new windows have been ordered. You can see the bright new roof is already on.
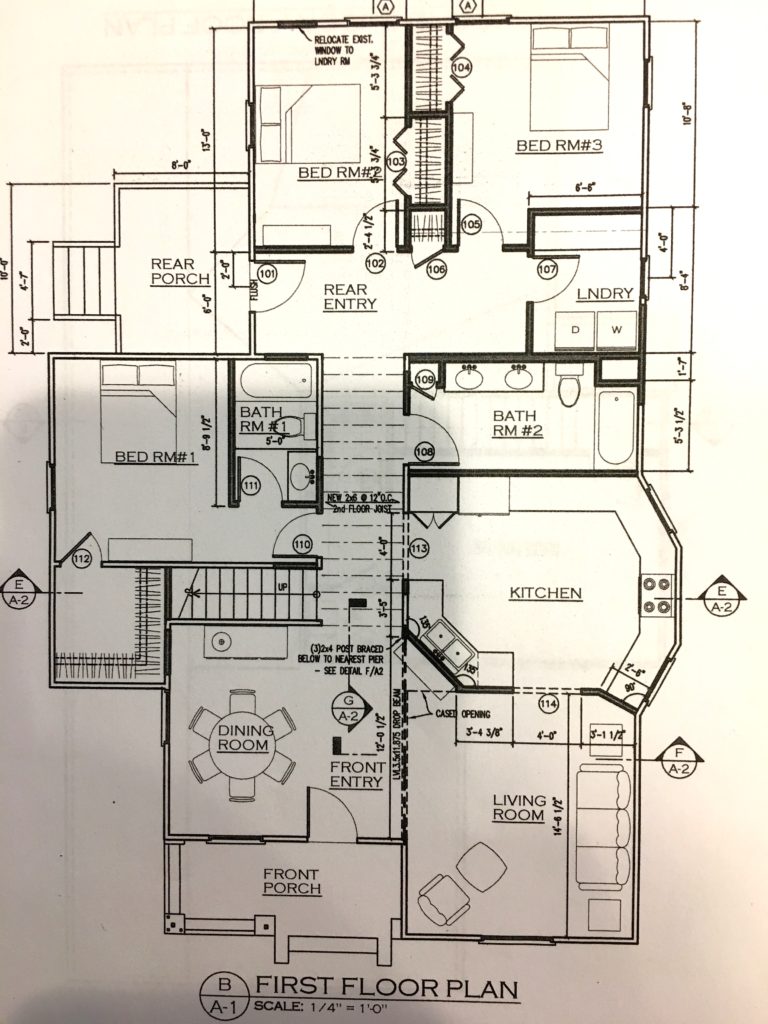
The only thing I am not crazy about it that the front door enters into the dining room, and the dining room was originally the living room. They made it this way because the area that will become the living room is larger. (The living room used to be a bedroom.) The dining room and living room can easily change because it would just mean moving furniture.
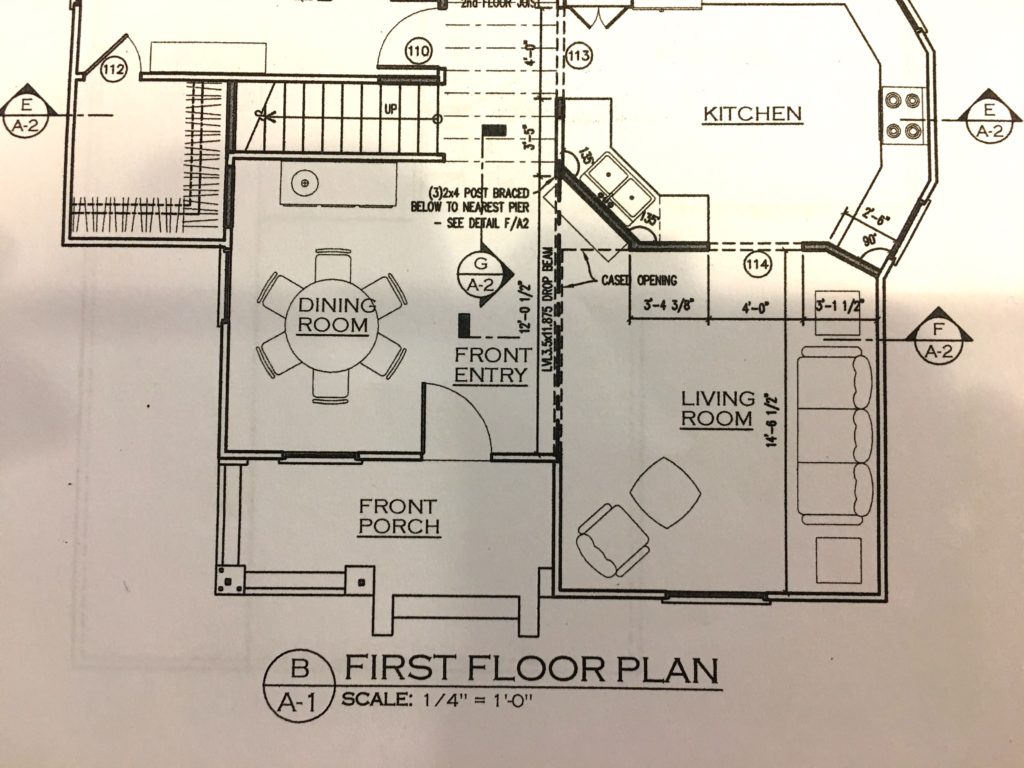
Here’s a close up of the front half of the house. The fireplaces have been removed which makes more usable wall space. If you look at this drawing, the sink and the stove are going to trade places in the kitchen. I felt they needed the sink where most of the cabinets are so they wouldn’t have to walk across the room to put away the dishes, and there’s more prep space where the sink is.
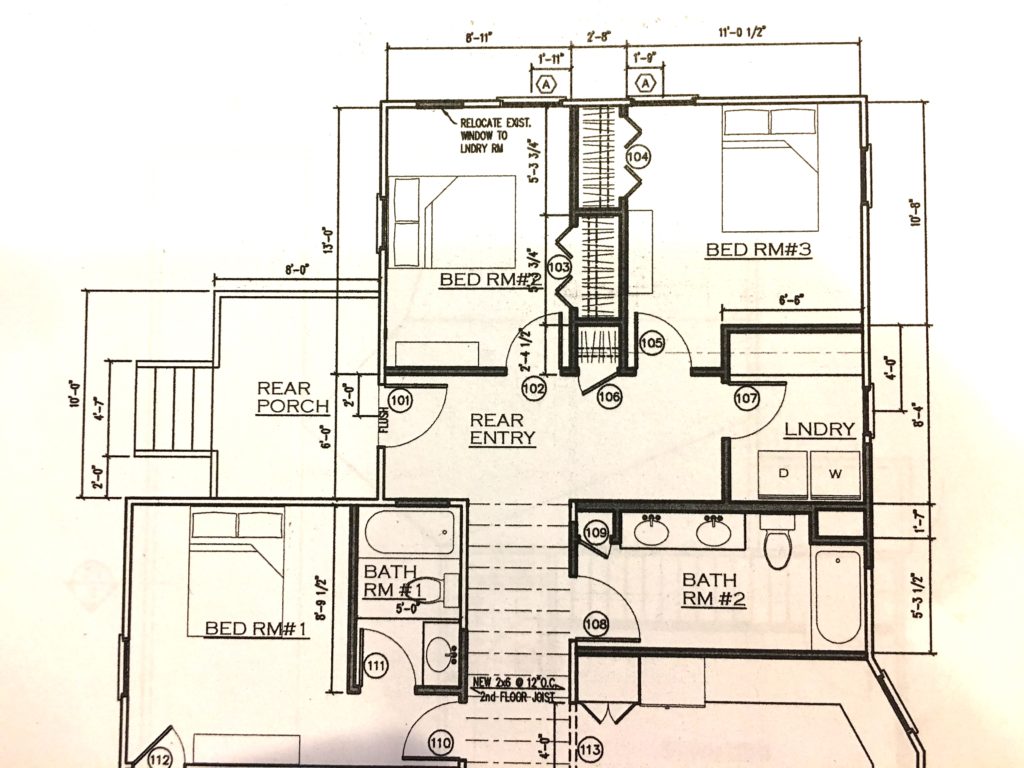
Here’s the back half that has three bedrooms, two baths, and a laundry room. There will be a small porch at the rear entry because the driveway is on the left. Bobo’s bedroom will be bedroom #1, and there was room to fit a full bath in there for him. The children will share the other full bath.
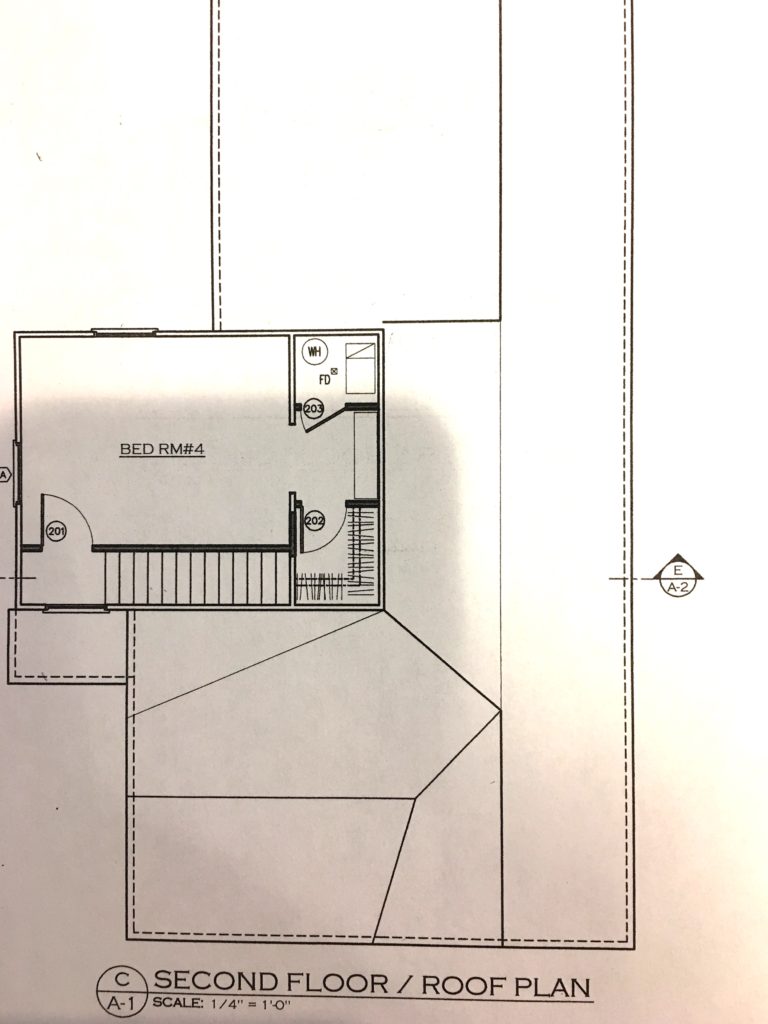
This is the second floor where there will be one bedroom and storage under the eaves. One or two of the children will be up there, and they will have to go downstairs for the bath. Sorry about the quality of these shots, but it was the best I could do and get the whole floor plan into the camera’s frame.
Take care.
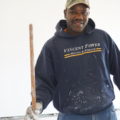
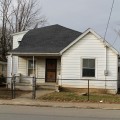



I know Bobo is excited to see how his dream is coming true. The plans look perfect for his family.
Looks awesome! I know he is going to be so blessed by his new home.