Today is the day I am here to show you the before of our new house. The back story is that we had one week to spend in Charlotte to find a house. We knew we wanted to live in the city as opposed to the suburbs, and Yankee didn’t want a long commute. Once we found a neighborhood that fit our needs and with a good walk score, we narrowed down the search. Homes in that area were not really fixer uppers. It is an established neighborhood and what was on the market was new. When an older home goes on the market, it is usually purchased by a builder who either rehabs it or tears it down and builds a new one. I thought we would live in a charming old house again, but it just didn’t work out that way. However, we live in a charming neighborhood with big trees, lots of families our age with young children, and loads of character.
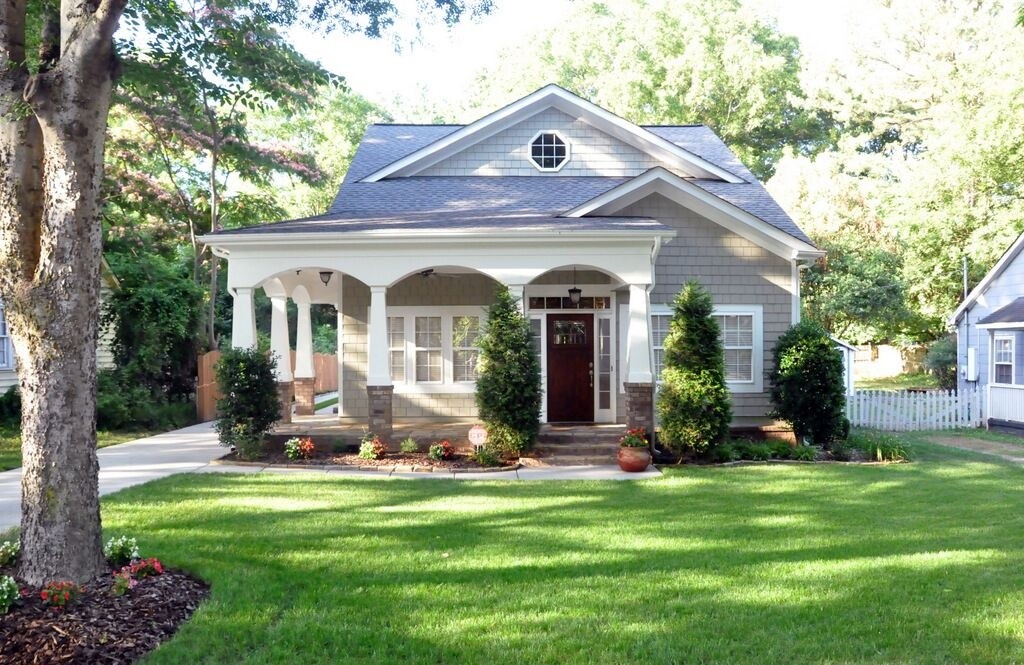
Here is our new house. I showed you another shot of the exterior a few weeks ago. She is almost 10 years old and as cute as can be. I am already in love and while it is a fairly new house there are still tons of personal touches I want to do to make it our own. The house is 2,300 square feet which is a little bigger than our last house and has three full bathrooms. I don’t even know what to do with three baths. I love the front porch and how it feels so southern. I can’t wait to decorate it with some rocking chairs and more. I was going to sell our old fashioned sleds in Syracuse, but then I realized that I have a porch where I can still use them as winter decor. I’ll hang ferns there in the warm months.
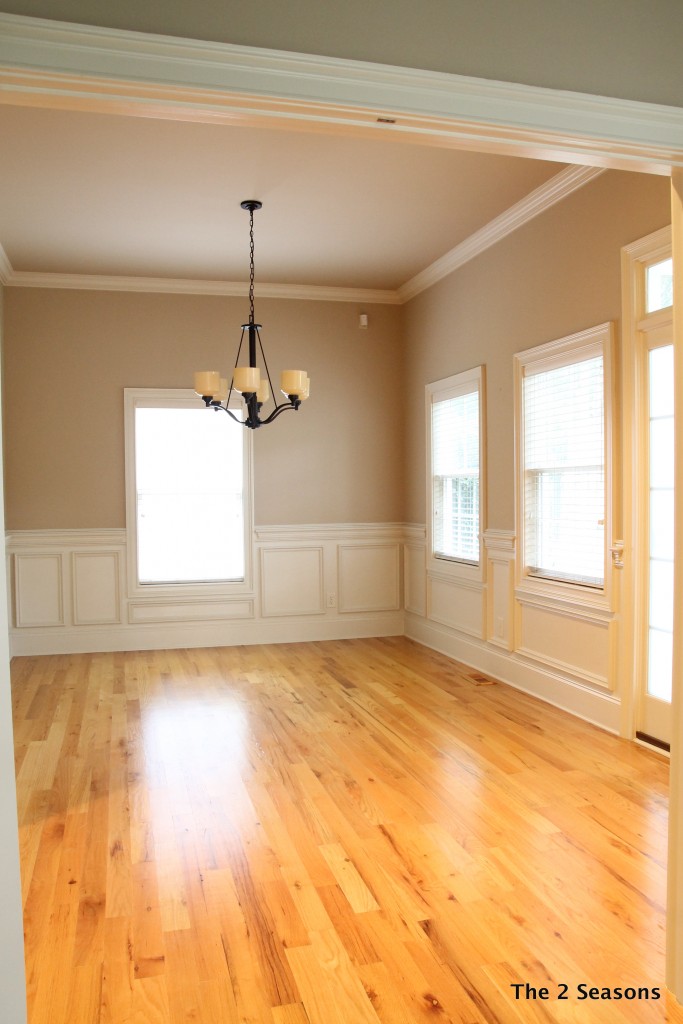
Here is the dining room, and one thing I didn’t notice before we bought the house was that all of the ceilings, except one room, were painted beige, and all the trim and doors are cream. I just noticed the beige walls and house layout. I didn’t think anything of it because I could paint. But when we did our walk through I realized that the ceilings and trim would also have to be painted. I knew then that it was going to be a bigger painting project than I had planned. The ceilings are 10 feet high, and everything is requiring two coats of paint.
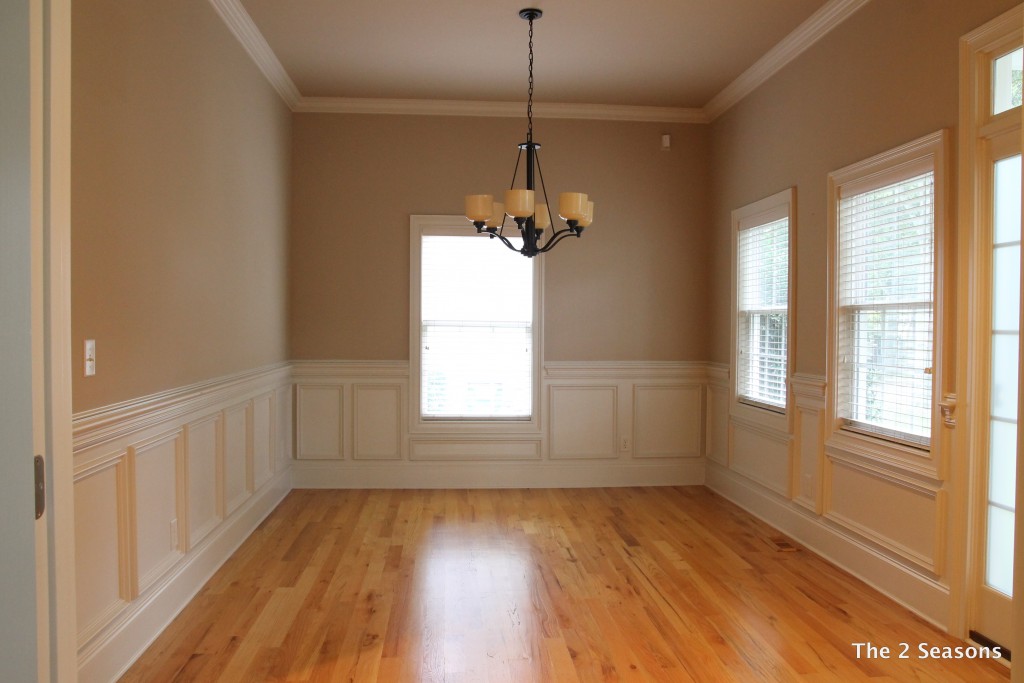
Beige works great for lots of people, but I have never been a “beige person.” The cream trim was okay, but I knew a pure white would freshen everything up. Thank goodness Yankee is painting the ceilings. Anyway, here is the before of the dining room, and it is a great size with lots of natural light. I am proud to say that since this photo was taken, it has been painted, the furniture has been moved in, and we are eating our evening meals in there. We will make some changes to the light down the road.
Across from the dining room are French doors that lead into my office. I work from home most of the time, so this is a working office. It has also been painted, and right now my antique roll top desk is in there. However, it doesn’t work in the space. If any Charlotte readers are interested, it is for sale.
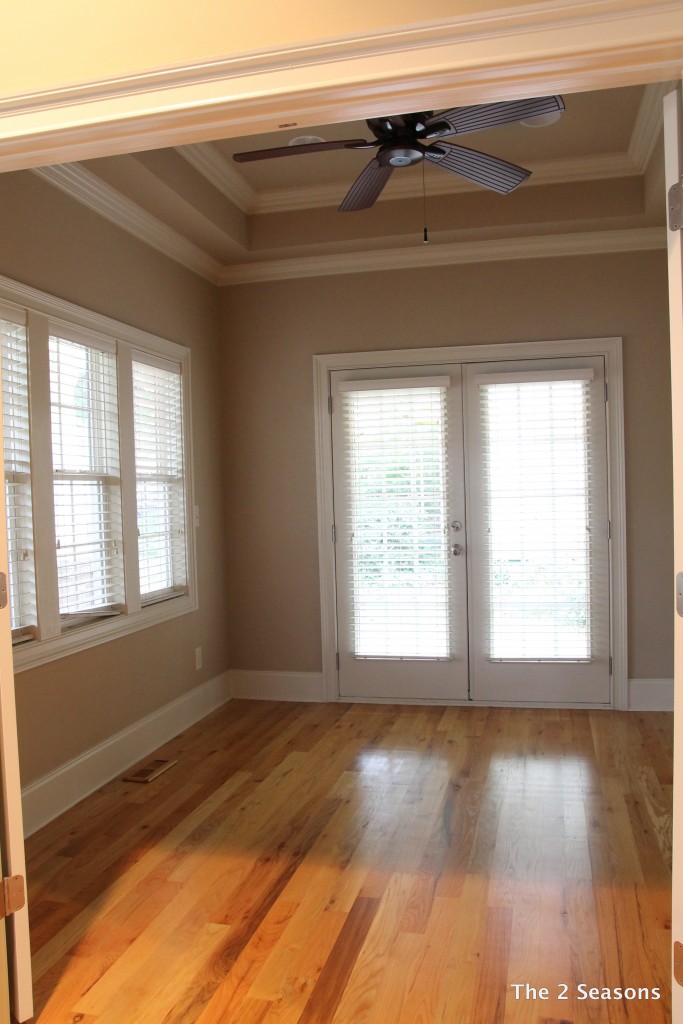
It is a perfect size with lots of windows. Again there are pretty ceiling that are not fun to paint. The second set of French doors open onto the side porch. We have ordered plantation shutters for the windows and French doors.
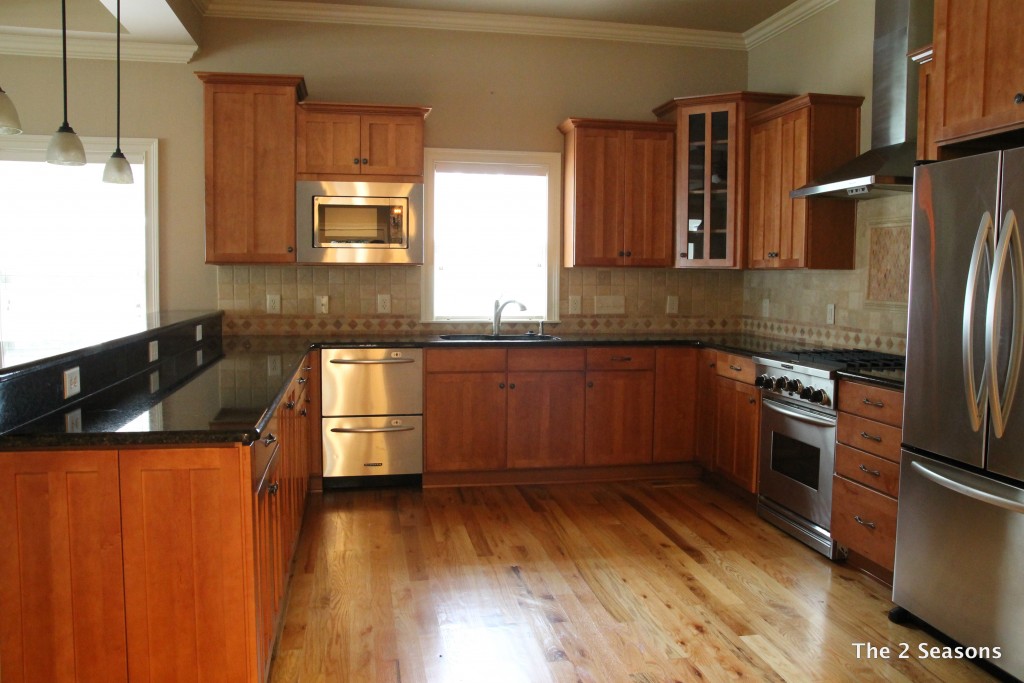
Next up is the kitchen which opens right into the living room. I am itching to paint the cabinets and add a different back splash, but I want to finish painting the walls first. (The first floor should be finished this week.) There is a lot of space and down the line I would like to add a small portable island for storage and to use when cooking. I am still trying to get a hang of the dishwasher drawers. Although I probably wouldn’t have chosen it, I am okay with the black granite. It is basic and easy to work with. We plan to paint the cabinets white and add a white subway tile back splash. The lights will get changed, too.
Here you can see the kitchen view from the living room. It has a great bar and the open living which is different from our last house.
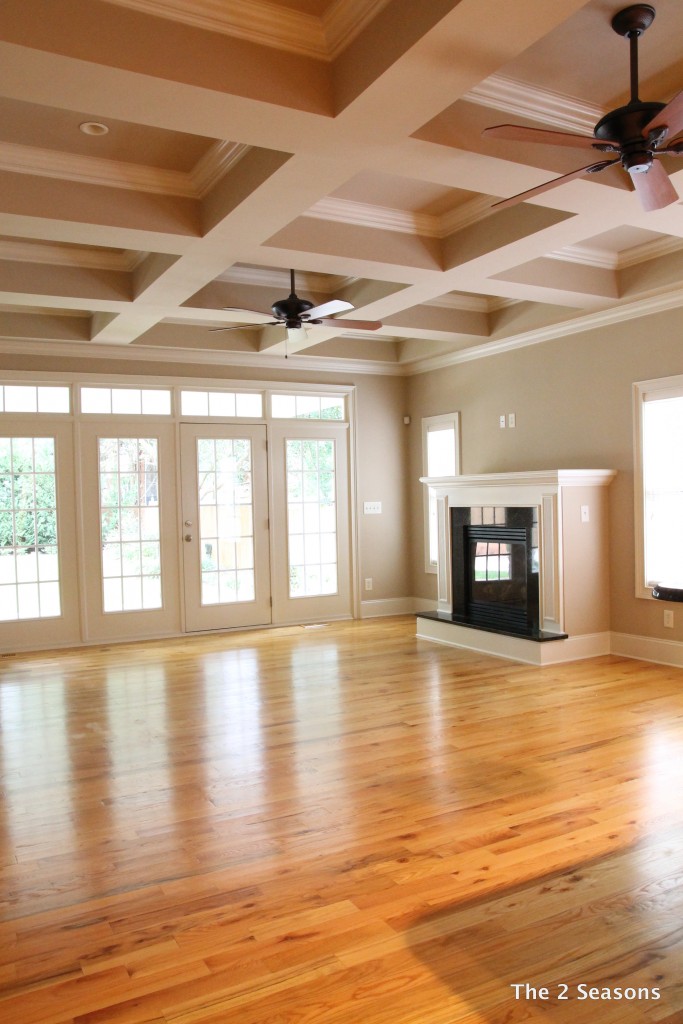
The living room is nice and airy and we loved the coffered ceiling. However, we did not love painting the ceiling. It is finished now, and the white made a huge difference. Don’t worry. We will be sure to show you. Mom tried to make me feel better about painting ceilings by showing me photos she took of the painted ceilings at the Vatican.
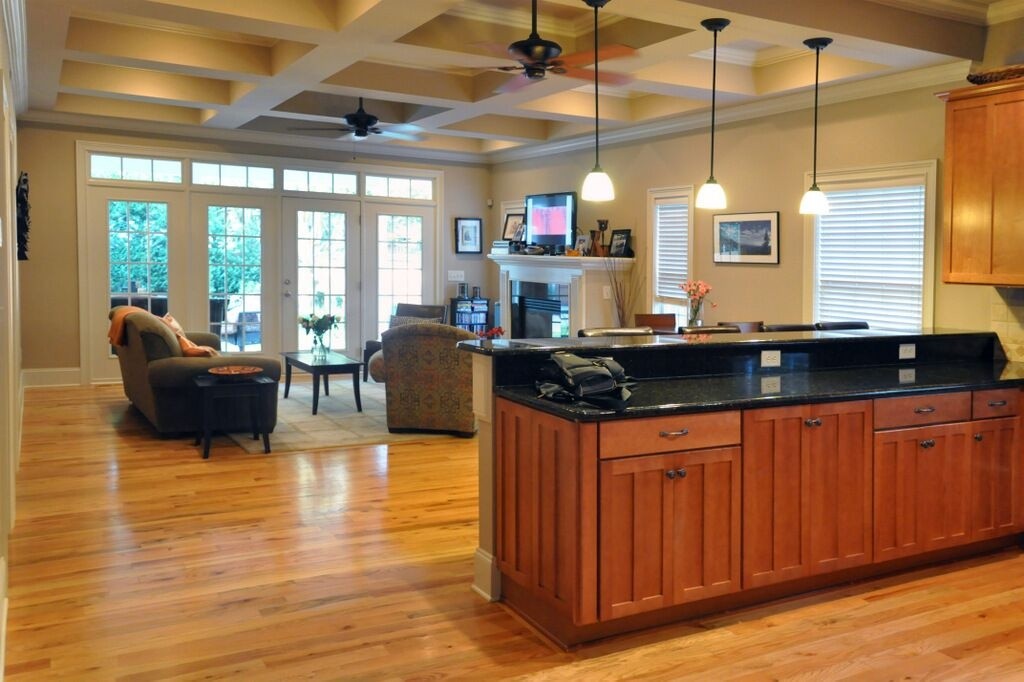
This photo is from the MLS listing and you can see the living room doors lead right onto the back porch. We have wonderful porches on three sides of our house. They are big and wide with wonderful stone floors.
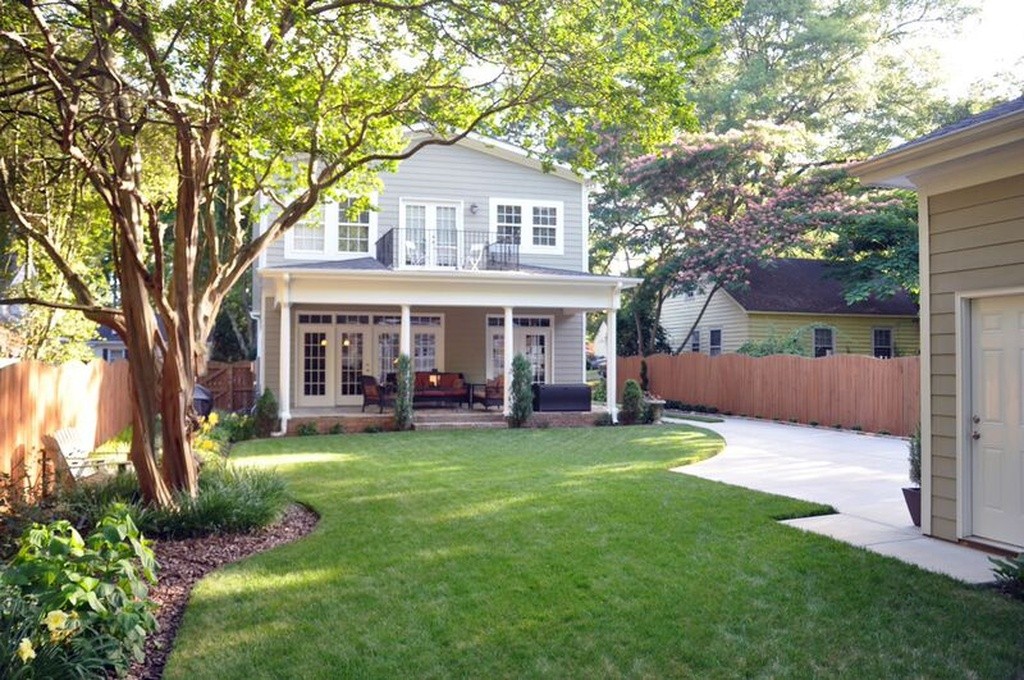
Here is another MLS listing photo, but you can see the porch and beautiful yard. We hope to one day screen in the porch, and I would LOVE to add a fireplace, but that is down the road. #wishlist The landscaping is very nice, and it’s a big change compared to all of the work we had to do in our last backyard. Now we get to enjoy it right away, and Gracie has already been busy hiding her bones behind the plants. We have signed a contract to have a large driveway gate added which will be done in November. Then we won’t have to worry about Gracie getting out. Little Miss will have a nice spot on the drive to play, also. To the right of the photo is an adorable two-car detached garage.
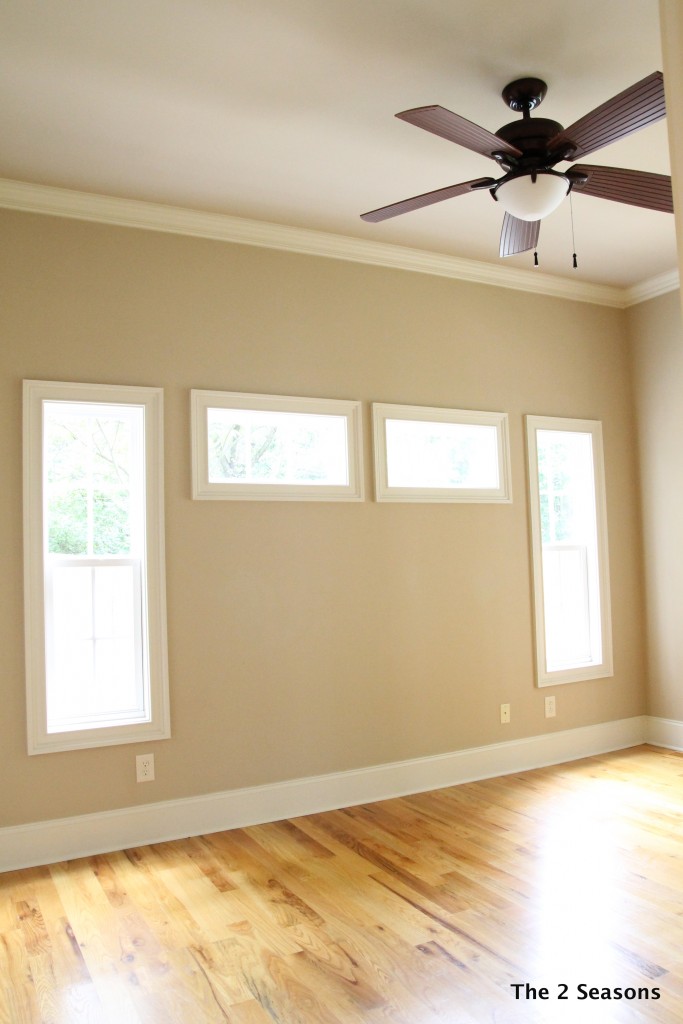
Off the living room is a fourth bedroom. (The other three are upstairs). We will use it as a multi purpose room. There will be a workout area for Yankee and play space for Little Miss. We don’t have a basement, so this room is it.
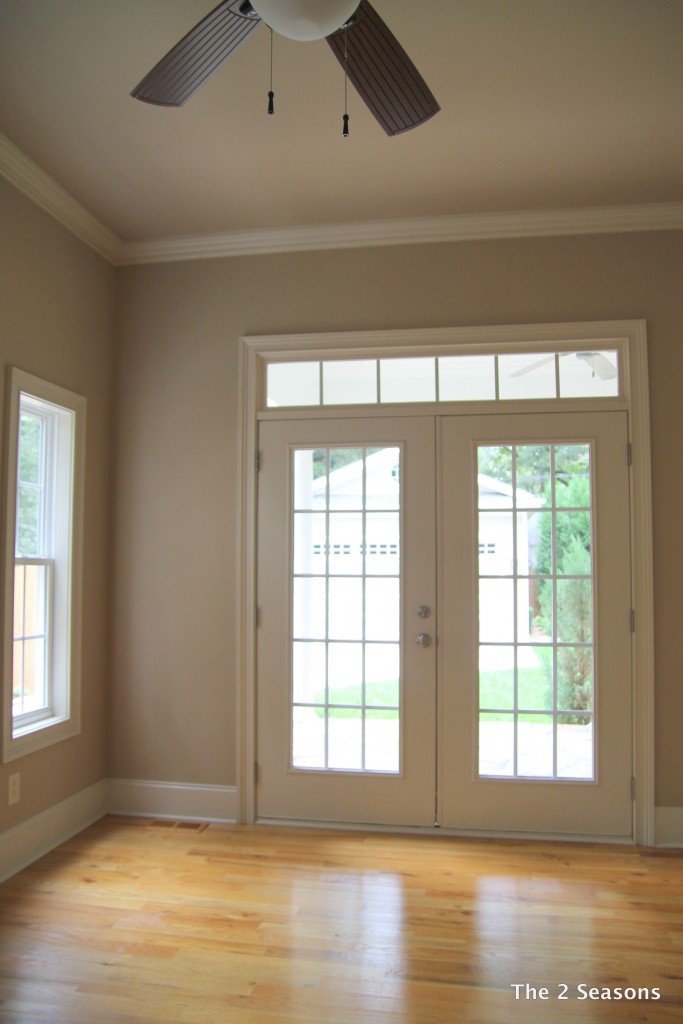
This room also leads out to the back porch and has some nice light.
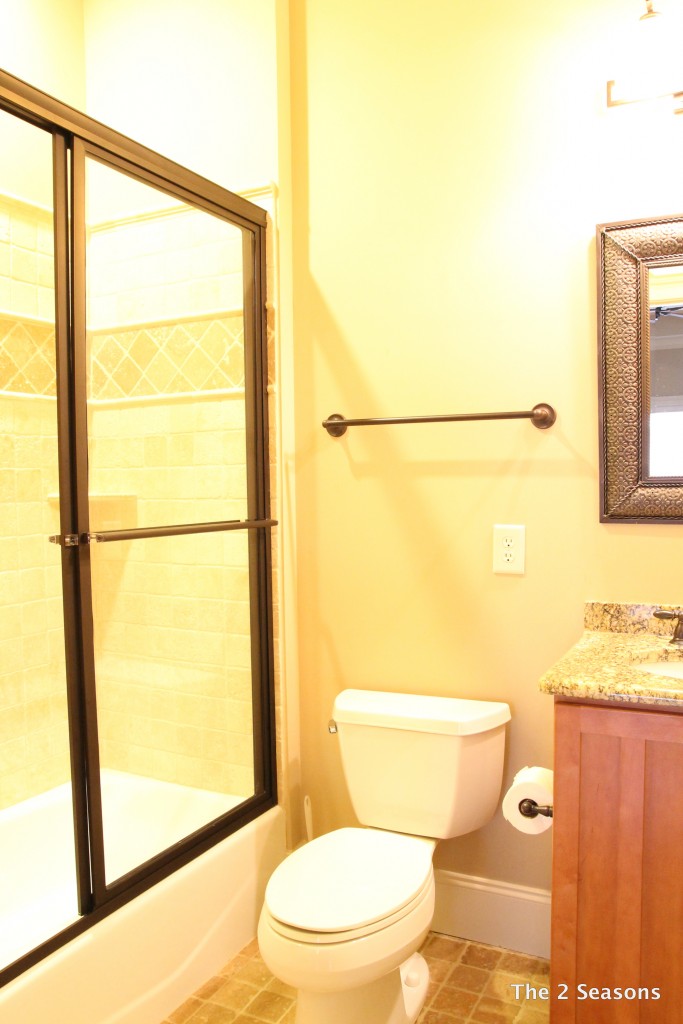
The bathroom on the main floor is actually a full bath. (There are no windows in there so it’s difficult to photograph). This bathroom will be nice when we turn the multi purpose room into a guest room, but till then I doubt the shower will be used that often. After living in a house with one shower/tub, having three is great. In fact this bath is almost bigger than the only one in our last house. We are going a little bolder with the paint color in the bath and multipurpose room.
I didn’t want to overwhelm you, so I will have the upstairs in a second post. I hope you enjoyed seeing the first floor. There’s lots of potential, and I hope you enjoy following our progress. Right now I am working on getting organized because we have our new North Carolina adoption social worker coming Sunday to do an update for our home study.
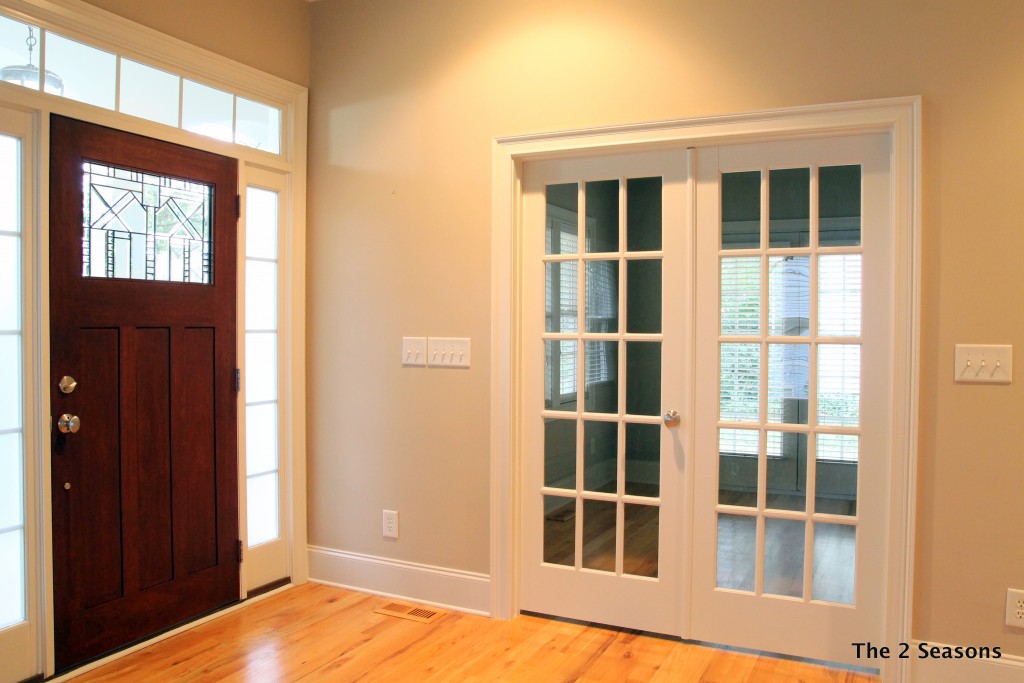
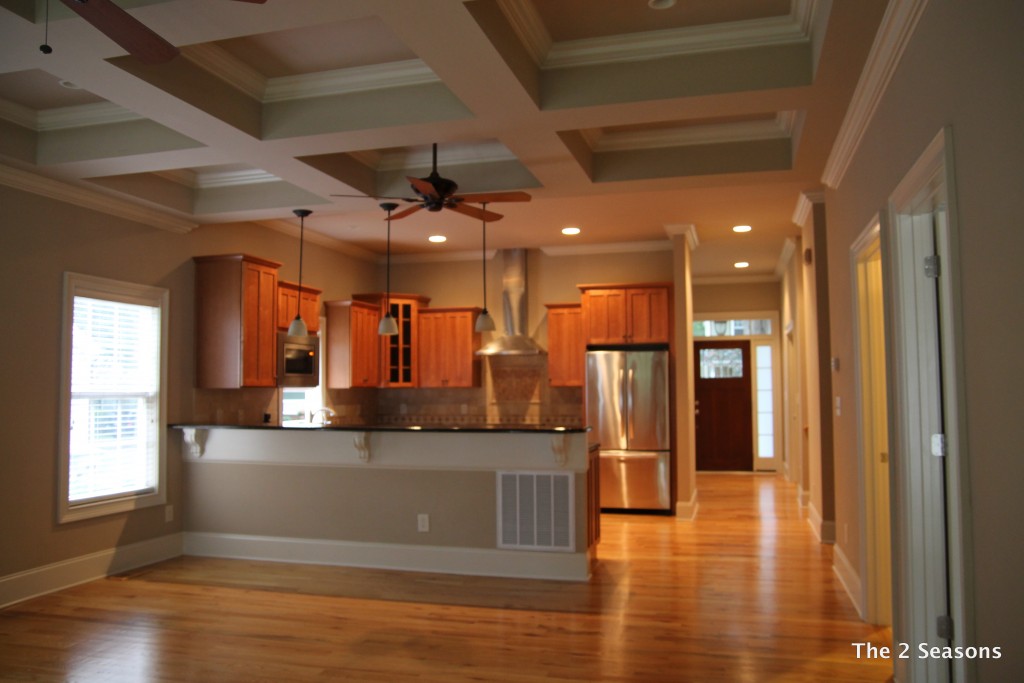


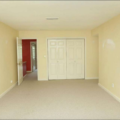

I love, love, LOVE your cute new house! So glad you are able to move SOUTH! Can’t wait to see the finished rooms. Your husband deserves a medal for painting those ceilings!
Your house is great! I’m sure you’ll make it even prettier with all the special touches you’ll add. Welcome to North Carolina!!! I wonder if you’ll ever get over this way–Charlotte is not really that far from Durham, and I’d love to see you. Last week some of us NC bloggers got together for brunch at the home of Shirley Stankus (Housepitality Designs), and it was such fun.
Richella,
I am so thrilled to be in NC. We will have to get together and we will have to plan a time when my mom is down. I saw some photos from brunch on Instagram looked like a wonderful time.
Cheers!
Oh my what a fantastic home you’ve moved into! Gosh I just love the colors it’s already painted in (very calm) and I think the kitchen is wonderful. The details in the trim work throughout are fabulous. You really found a fantastic home. The landscaping is done to perfection.
Such a super cute house. Love the manicured yard and porches. I would die to have a smaller home and yard. Yes, painting ceilings is no fun. Oh, my aching neck!!
Kudos to who built your charming house + painstakingly added so much detail! Sorry about the beige, but re: those kitchen cabs. I’m not “that person” who says NO to painting natural wood, honest — but I wonder if you might reconsider painting your cabinets. They’re pretty gorgeous, + believe it or not — someday white kitchens won’t be as popular as they are now. (Having said that, we just put a new white IKEA kitchen into our fixer.)
What a beautiful home-
So charming and welcoming – I can’t wait to see it finished
I love you back porch.
So pretty
Enjoy
Rose
What a beautiful home with so many gorgeous features! LOVE that coffered ceiling! Wow! I love the back yard as well…and those porches!! Enjoy your new home!
Shelley
Love your new house!! Can’t wait to watch you make it your own!
Debbie
Love your new home! Can’t wait to see it in person!!
What a wonderful blank slate for you to make into your home and create new memories in! Cannot wait for more pictures!!
All I can say is that your new home is truly charming!!!….Love those ceilings and I can just imagine how it looks now after you have painted….looking forward to it!
I think your new home is just lovely. I understand painting the ceiling and trim, but the kitchen is really tastefully done. I don’t understand people in blog land re-doing cabinets, counters, sinks, appliances, etc when what they have is updated and nice. It seems a bit ungrateful. I really don’t mean this to sound critical, but when is enough enough? I am trying to understand making it your own, but does cost ever factor in with all the re-modeling and fixing up? I would be thrilled if I were you. Your home is beautiful!
Hi Lauren,
The kitchen is very nice with great appliances, a good countertop, and lots of storage space, but it is just not quite our taste. I have always been a white cabinets gal, and in my mind white cabinets are timeless. I have had them in every place I have lived including college, and they are my thing. Believe me, we are on a budget since we are adopting a daughter, but we are DIYing the work ourselves, and the bottom line is that the expense will be just paint and new tiles for the back splash.
Thank you for the response…. I love seeing everyone’s homes and appreciate all the details in architecture and details. I’m sure making it your style will be lovely…and make you feel like it’s home! I will continue to follow to see what you’ve done! I’m sure it will look great!
I meant architecture and decor- not details. Sorry it was a typo. And I really did not mean to sound critical. I was just trying to understand. I think sometimes people just get the wrong context when typing and texting. I think my point was missed- that your kitchen looks lovely. But it is your kitchen…so it should be your style!
Oh what a house! Gorgeous! Love that coffered ceiling! It will be fun to see how you make it your home! 😉
Jordan your new home is just beautiful!! I so agree white cabinets look awesome almost anywhere. You and your husband have done such a great job on all of the projects you have done in the past and look forward to seeing all of the wonderful things you plan to do with your new home. I am a firm believer whether in “blog land” or the “real world” if you can’t say something nice just don’t say anything at all! You were very gracious in your reply to the above comment!
Yay, Jordan!! I just love your new place. I can definitely picture those ferns in the warmer months. Your yard is gorgeous and I love the coffered details on the ceiling! I love all of your painting ideas and can’t wait to see what you have done. Congrats on your move. We will miss you here!!
Amber, I will always have a soft spot in my heart for Syracuse. You will have to come visit us sometime.
Welcome to Charlotte! I LOVE your new house! You’ve settled in a fabulous area and I’m sure you’ll be so happy there! If I didn’t already have a rolltop desk I’d definitely be interested; you have such exceptional taste. Thanks for sharing your pics, I can’t wait to see more!
Katherine, thank you. We are loving Charlotte, but we have been so busy that we haven’t gotten to do a lot. We have plenty of time, though.
Love your new home!!! I could feel the warmth & “home” feeling viewing these pictures. Love!!!—the porch-s and yard!! Great light from the porches. The open kitchen into the den is perfect. Little Miss will have lots of fun with the open space. PS… Are you both for hire for a paint gig in atlanta?
Mary, our bones are aching so it will be a while before we are for hire!!!
I love your new house! Our daughter and son-in-law just purchased a 1920s house that is going to take a ton of work. I tried to get them to consider building a house similar to yours with charm but she wanted old character. I can’t wait to see what you do with it! I love the kitchen cabinets as they are but I think they will also look great white. I am planning to help our daughter paint her cabinets white. Are you painting them yourself. If so, what paint are you planning to use? Thanks for sharing and have fun!
Kathy,
I am sure your daughter and son in law have a charming 1920’s house. Lots of work but it will be a great pay off. It is nice to know you are helping your daughter paint the cabinets because it is a slow moving project, but with a great result. The prep work is the hard part but again the payoff is amazing. Here is the link to painting the cabinets at our old house. http://the2seasons.com/2012/01/29/a-love-affair/ However, for this house I plan to have Behr match the Sherwin Williams color Pure White. I want to make sure I don’t have any blues or other color undertones in the white and that is the color I am painting the trim and ceiling. Good luck!
Cheers
Greetings from Colorado!
I’m bored to tears at work so I decided to check out your site
on my iphone during lunch break. I love the info you provide here
and can’t wait to
take a look when I get home. I’m surprised at how quick your blog loaded on my cell phone ..
I’m
not even using WIFI, just 3G .. Anyhow, amazing blog!