We are going to ease into this post by first saying thank you to all of you who expressed your sympathy after reading this post. It was/is very much appreciated. We also want to express our concern for those of you who are in the path of Hurricane Michael. Our thoughts and prayers are with you.
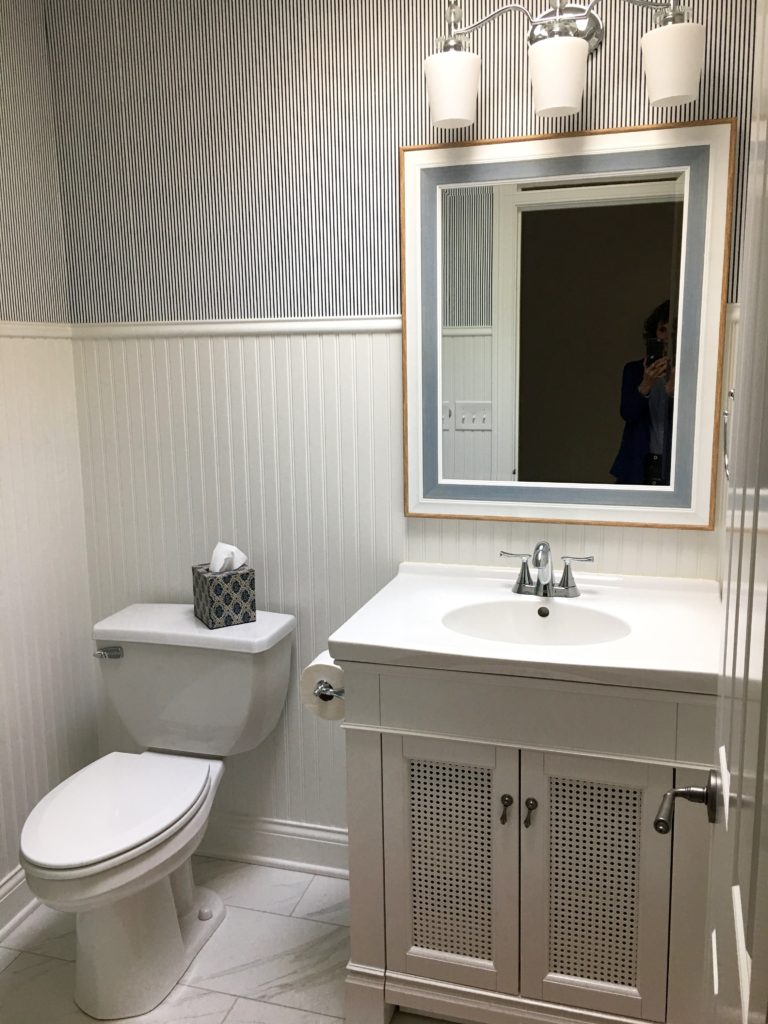
If you have been around here long enough, then you know one of the reasons that we purchased our new place was because it had more space for our family when they are here. One of the big attractions for me was the finished third floor that provides a bathroom, a large bedroom, which we are calling the dorm, a smaller bedroom, and a craft room. This area has its own HVAC system, and so, when we aren’t using it, we can just close the doors and forget about it.
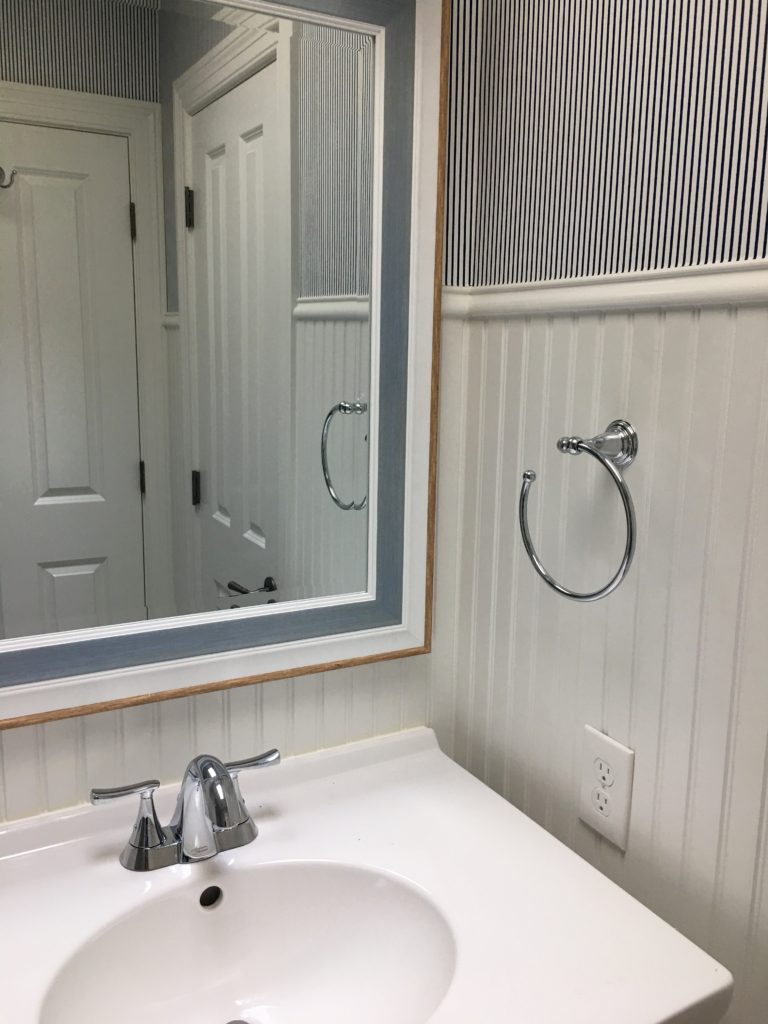
Although it certainly hasn’t been accessorized, we wanted to give you a peek at the grandkids’ bathroom today. It has come a long way, baby. You probably remember getting a peek at the powder room last week. Many of the rooms are almost finished, but yet, we still are waiting on one board for the kitchen cabinets that is keeping the whole house from being finished.
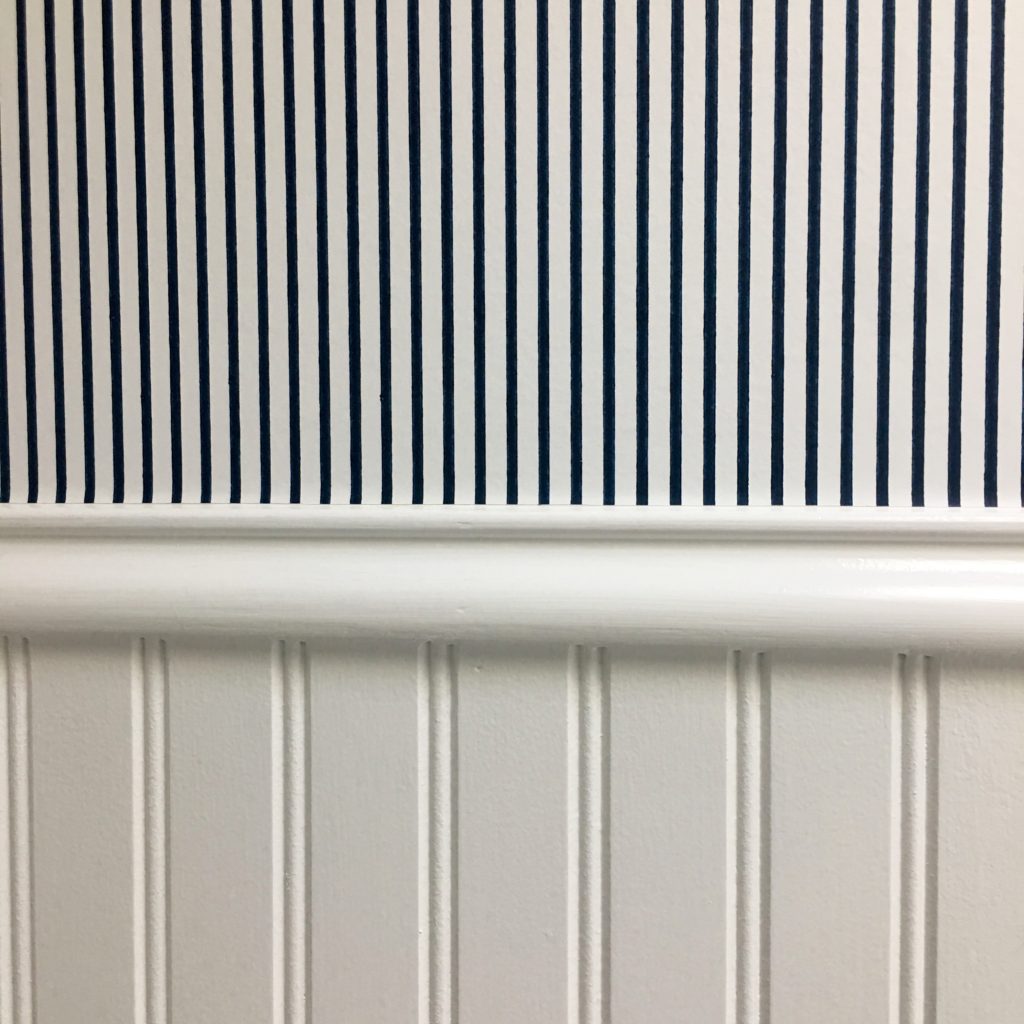
This bath and the powder room are the only two rooms that will have wallpaper and bead board. I saw this pattern and fell in love with it immediately. It reminds me of a Ralph Lauren shirt. The room doesn’t have a window, but it does have a huge sky light, which we replaced with a newer version.
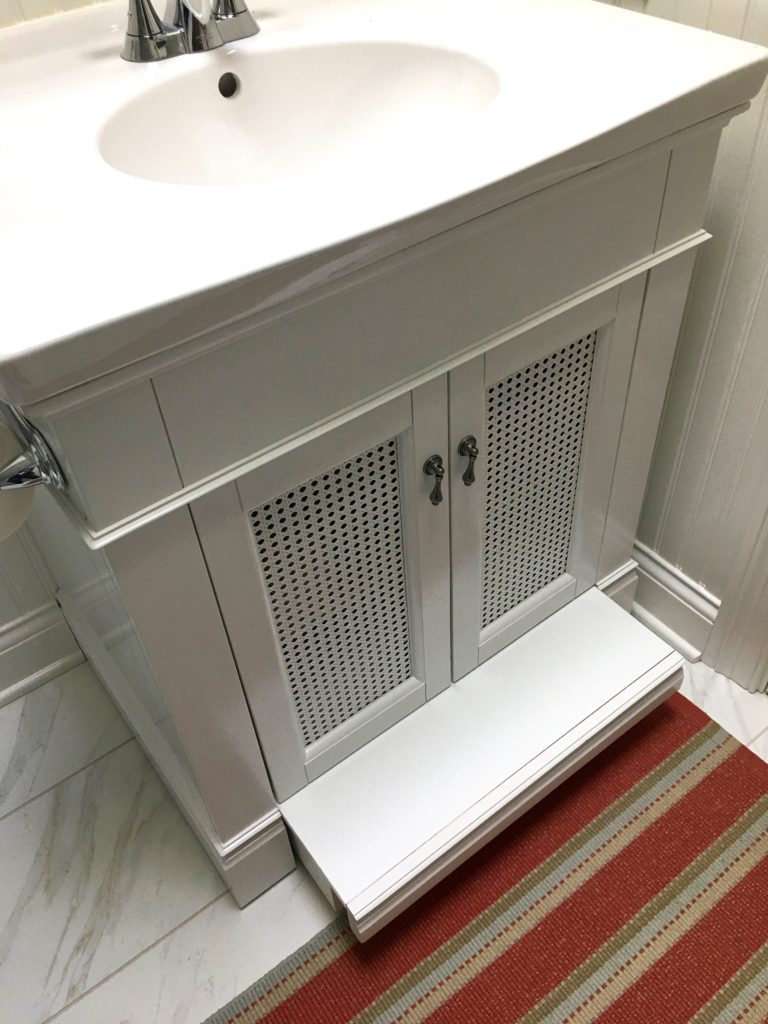
I am crazy about this sink vanity and can’t wait for the grandchildren to use it. It is a nice, safe alternative to standing on a wobbly stool. The shelf easily slides back into the vanity when they don’t need it.
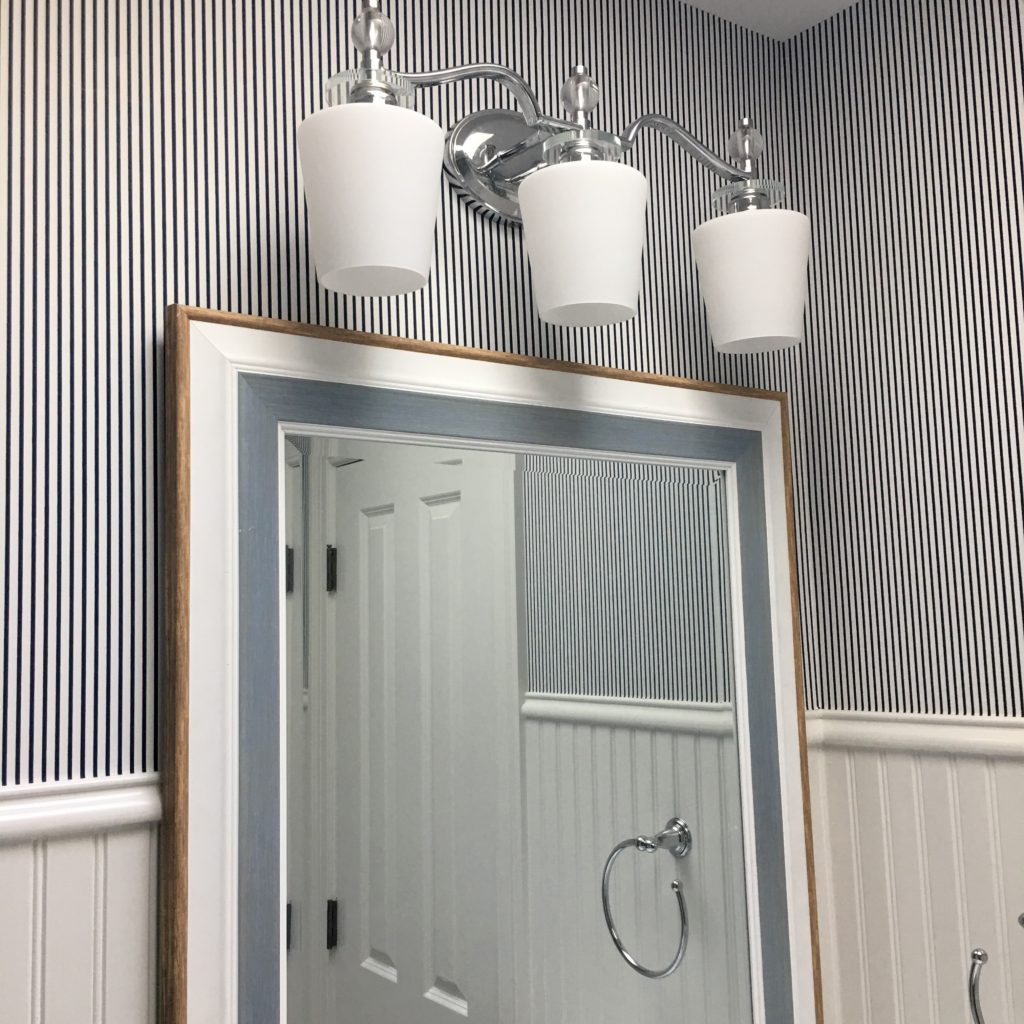
I am having buyer’s remorse about the light. I have decided it really doesn’t go with this room, but it will stay for now.
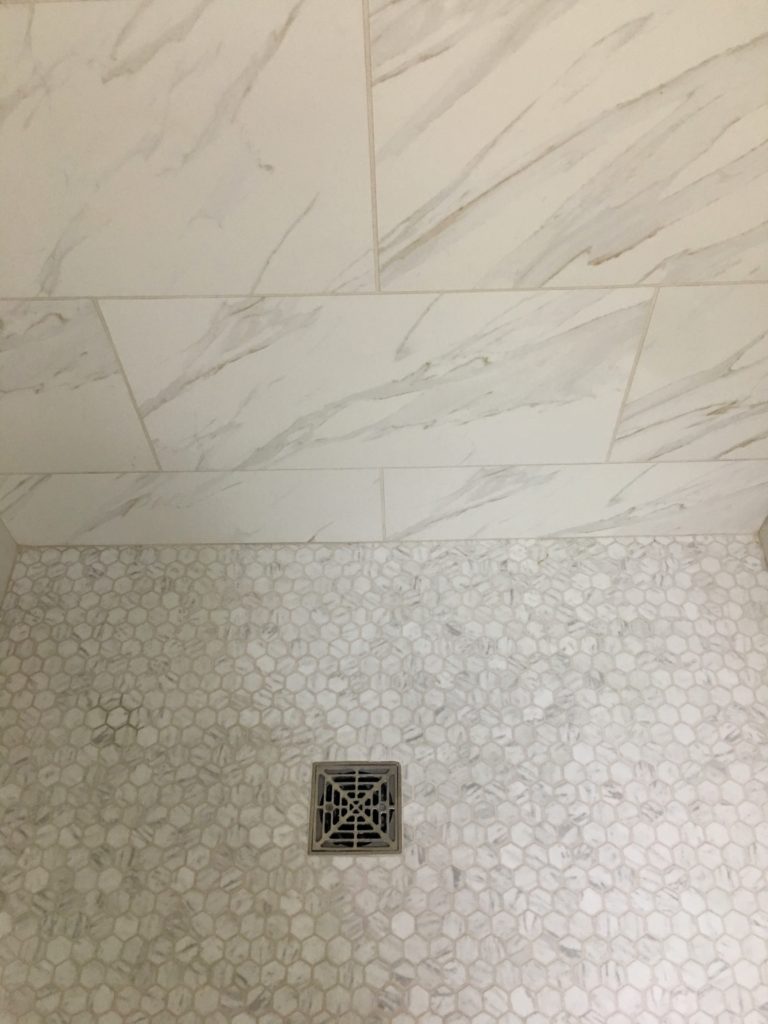
The shower turned out just perfectly, and I am very happy with the tile choices that I made. I couldn’t get a shot of the entire shower because of the reflection from the glass doors. I’ll show it to you when we do a “reveal” of the room.
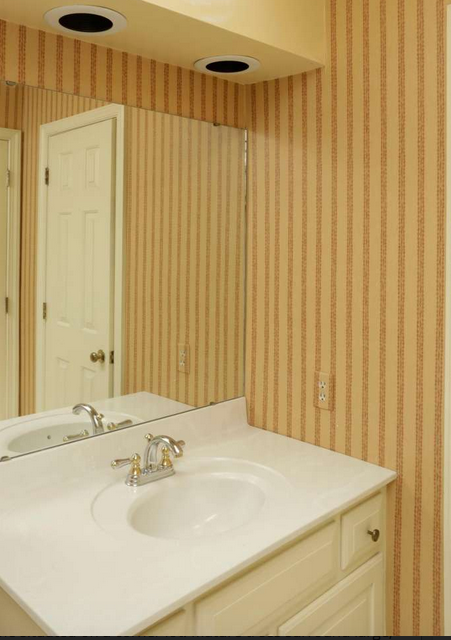
As a refresher, here’s what the third floor bath looked like when we bought the house. Quite an improvement, don’t you think? We tore out everything which included the wallpaper, soffit, closet door and shelves, shower, floor, hardware, vanity, sink, plumbing, HVAC, and sky light and replaced it all. We did that with every room, and that’s why this project has taken nine months.
We hope you enjoy seeing progress photos and almost finished photos of our new place. We will continue to show you peeks of rooms and then will update them all when they are ready. We will also have links to products when we do the reveals.
Take care.

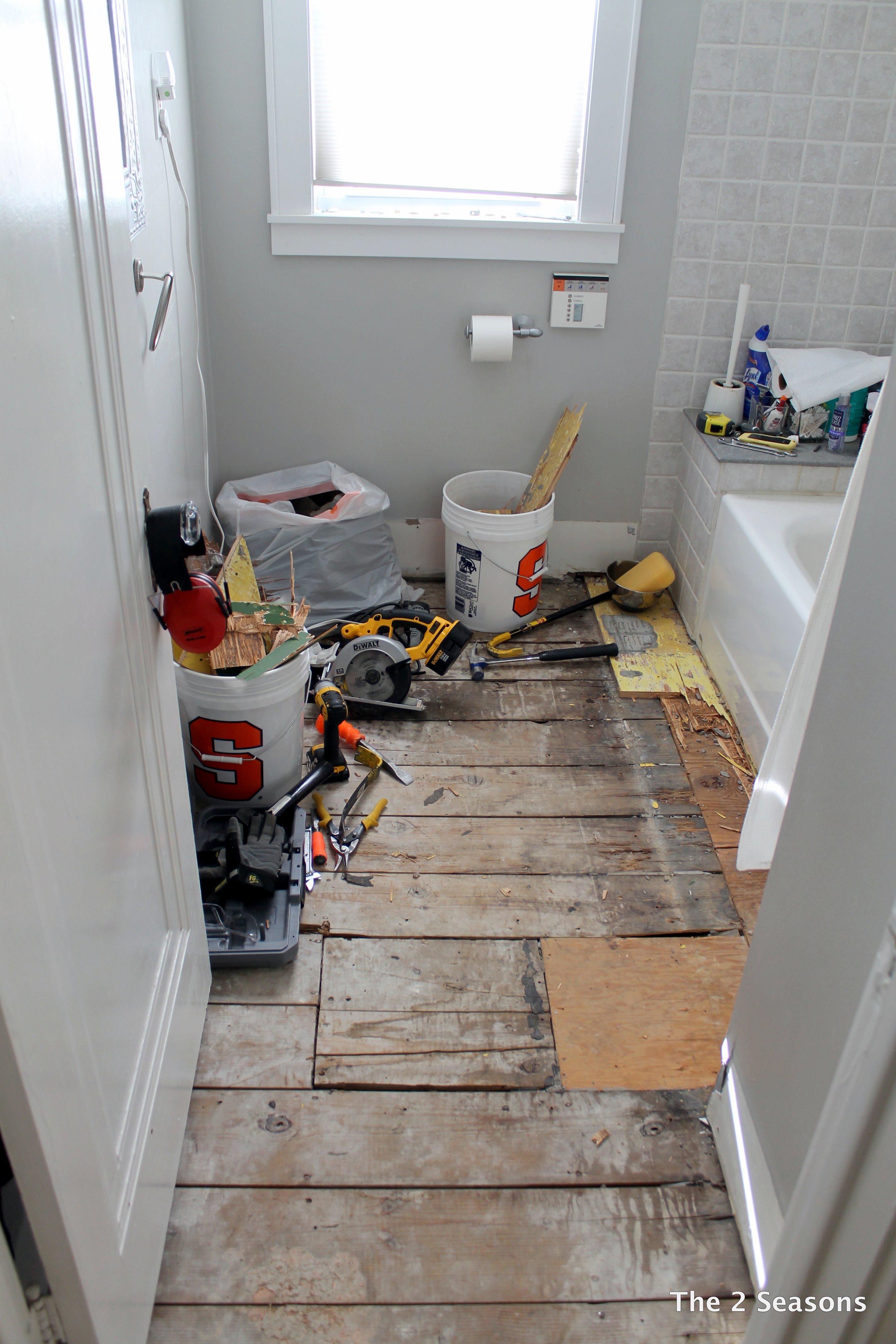
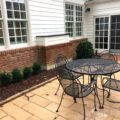
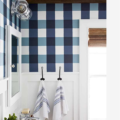

Looks great!! Love the wallpaper