Last year after being empty-nesters for a few years, my husband and I downsized from the family home in the suburbs to a townhouse with 3,000 square feet located in an historic area in the downtown area of Lexington, KY. The townhouse was built in the 1980’s, but we had it completely gutted when we purchased it. In addtion to replacing all windows, doors, HVAC, hardware, and flooring, we moved and removed walls, reconfigured the floor plan, added a bath, redid the kitchen and all baths, painted every inch, customized the closets and garage, and turned the basement into a storage area, craft room, and guest area.
This is the front entry to our townhouse. There are six townhouses in our complex, and we face a beautiful and historic park. The design of the townhouse is in keeping with the architectural character of the neighborhood.
We have a huge great room that we use as our main living area. It is divided into a formal eating area and a living area where we read, visit, and watch television. When not in use, the dining table is set up as a library table, and some of the dining chairs are stored away.
The kitchen opens up into the great room. It has white cabinets with a bluish grey peninsula. The appliances are stainless, and all of the countertops are cararra marble. The kitchen opens up onto a totally glass sunroom.
This is the sunroom wearing its winter /north woods looks.
Adjacent to the kitchen is a pantry where I also have my office area. We store all of our food, small appliances, and pots and pans in here. It has a small sink, and I use the counters as my bake station. I also keep my Halls teapot collection on display in here.
My husband works from home, and this is his office which looks out onto the park. It is to the left as we enter the front door.
When we bought the place, this was a breezeway leading to the garage. Our architect suggested that we enclose it and convert it into a mud room. What a great decision. We also added heat and air so the room is comfortable year round. To the left is the courtyard.
Our townhouse has a long hallway that leads to the various rooms. It is broken up into different spaces like a gallery and a bar area. We display our pennyfarthing that was built in the late 1800’s.
This bar sits in the corner of the hallway and can be completely closed off when we shut its doors.
The powder room is located off of the foyer hallway. Our marble man custom-made the counter top.
The guest room was huge when we bought the house, and we took a corner of it and designed a laundry room for the space. The built-in shelving unit was one of the few things we kept from the previous owner. It provides great storage for guests.
We installed heated cararra marble floors in all of our full baths, and honed black granite countertops. Any of the upstairs rooms that didn’t have windows received solar tubes that provide enough natural light that we don’t need to turn on the lights during the day.
This is the laundry room that we created from a corner of the guest room.
Our courtyard is wonderful because I still have dirt for planting flowers, some veggies, and herbs. We still get to enjoy nature on a much smaller scale.
In case you are wondering where the master bedroom and bath are, I haven’t yet revealed them on our blog. I might show a peak here and there but probably won’t reveal the entire area. I just want to keep it our private space a little longer. If/when I do reveal it, you’ll be the first to know.
Take care.
Linking to Savvy Southern Style
rnstyle.blogspot.com/” target=”_blank”>
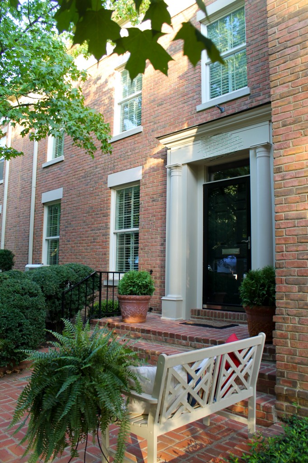
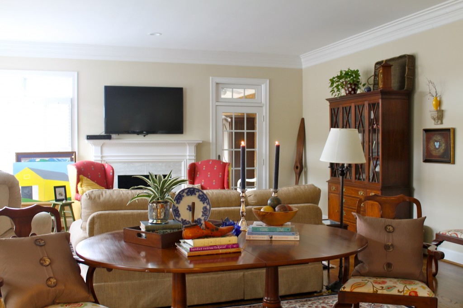
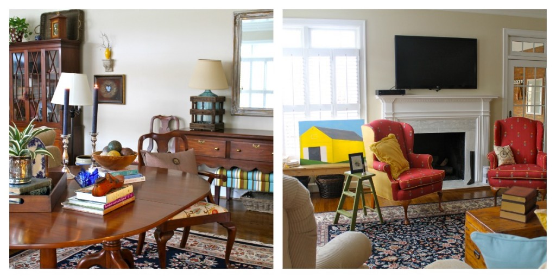
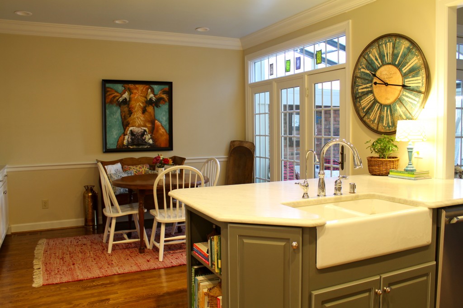
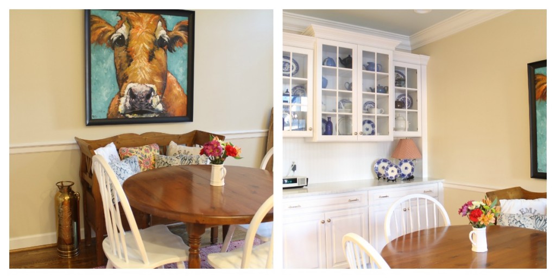
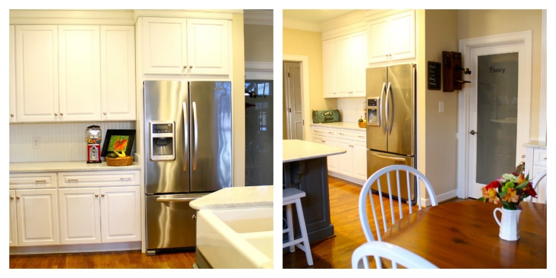
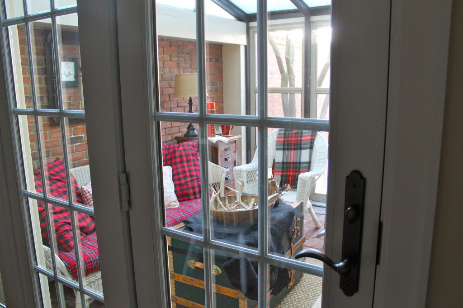
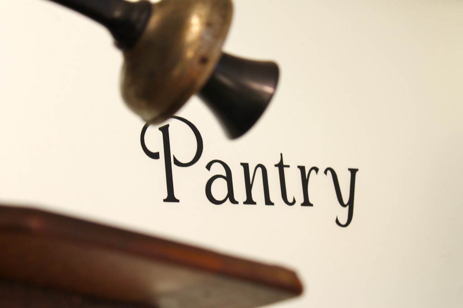
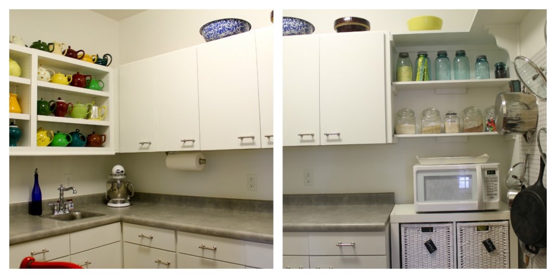
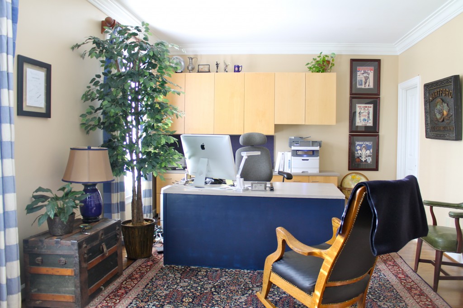
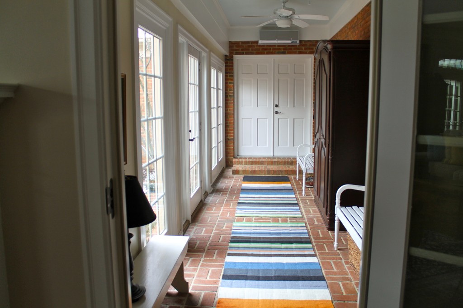
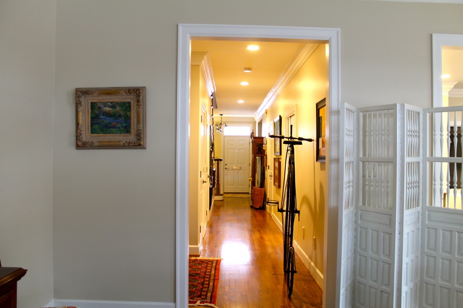
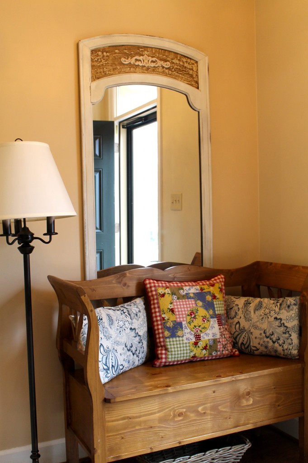
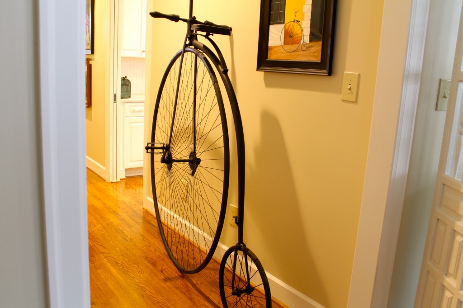
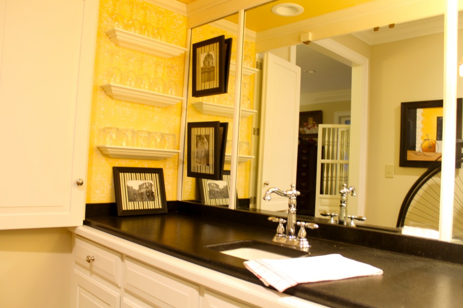
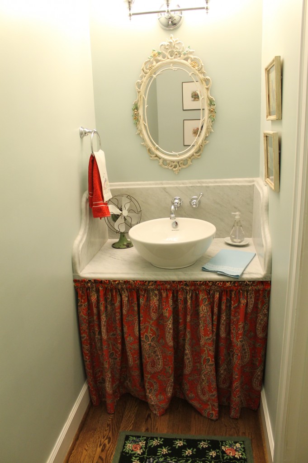
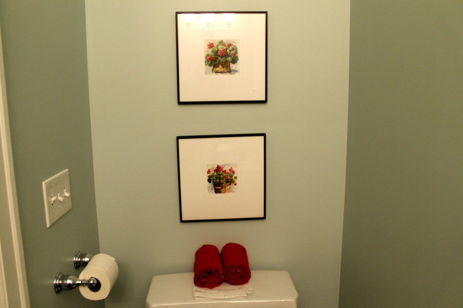
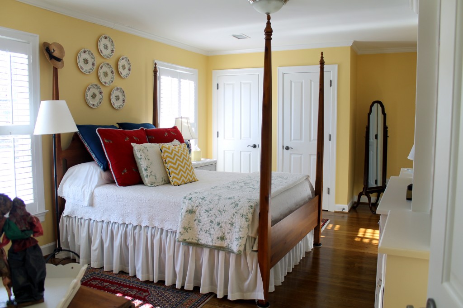
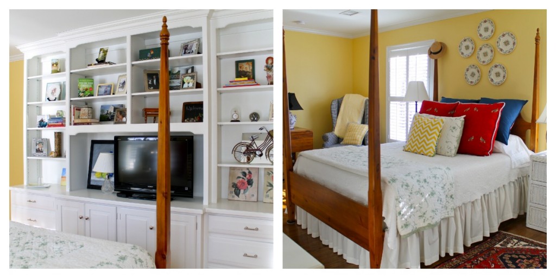
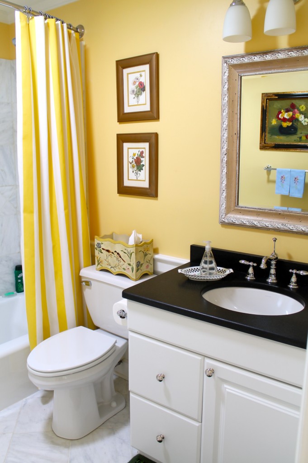
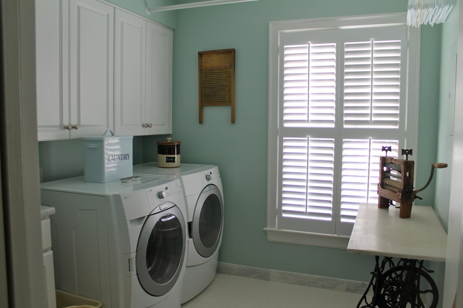
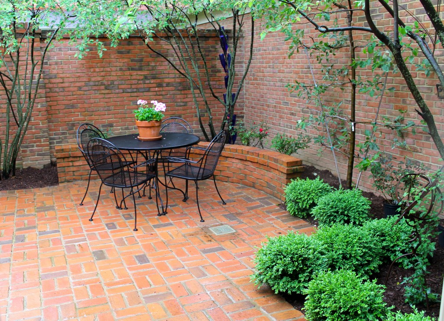
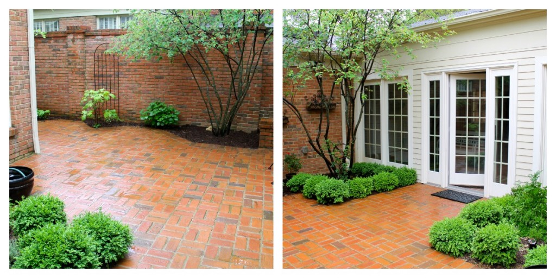

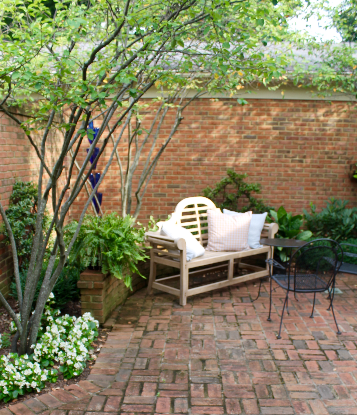
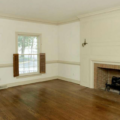
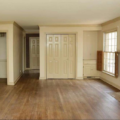

Thank you for the tour…love your farmhouse sink!
looks great!
You have made a beautiful home. It looks like you have thought of everything. It is just gorgeous.
Gorgeous home! So tastefully done!
Your home absolutely gorgeous! and you have decorated it beautifully. This past year when you had done a post on your pantry I e-mailed it to my husband and told him I wanted one like it!!
Absolutely gorgeous! I noticed that I really like some of your artwork. 🙂 Love how you did the room with the 4 poster bed too. Everything is just lovely.
Beautiful, just beautiful! I have to know about that cow painting or print. It is fabulous!
My mom bought the cow painting (she named it Lulubelle) from an etsy artist called Roz Art. She was a good vendor.
Lovely townhouse. I think I recognize the area it’s in.