Well, folks, we are back today with a before tour of the second floor of our new to us townhouse. If you want to see a before tour of the first floor, go here. The second floor has three bedrooms and two baths and a laundry closet.
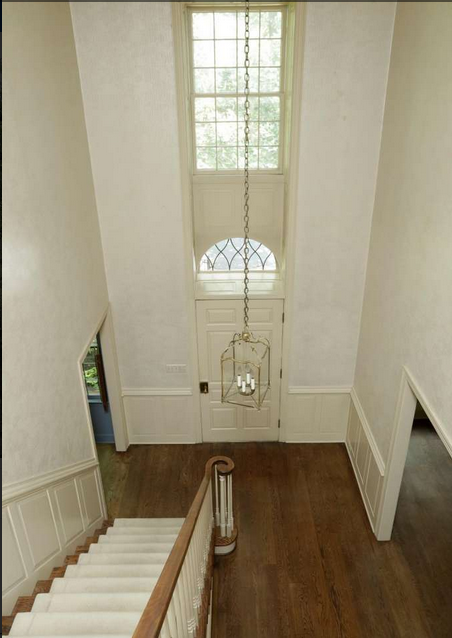
The Townhouse Landing
This shot is taken on the landing at the top of the stairs. This landing is going to be enlarged, and the railing, newel post, etc. will be replaced. This one isn’t too sturdy anymore. As you look out at the window, you can see a lot of wasted space. We are going to add a loft there that will be accessible from the master bedroom. A doorway will be cut into the wall there on the top left. The loft will be my office. It won’t be huge because I don’t want to give up all of the airiness we get from having a two-story foyer. It will be large enough for a desk and possibly a small reading chair. That being said, I realize that there’s a lot of wasted space that could be put to use in the form of a larger loft, but like I said, I don’t want to give up the light and space.
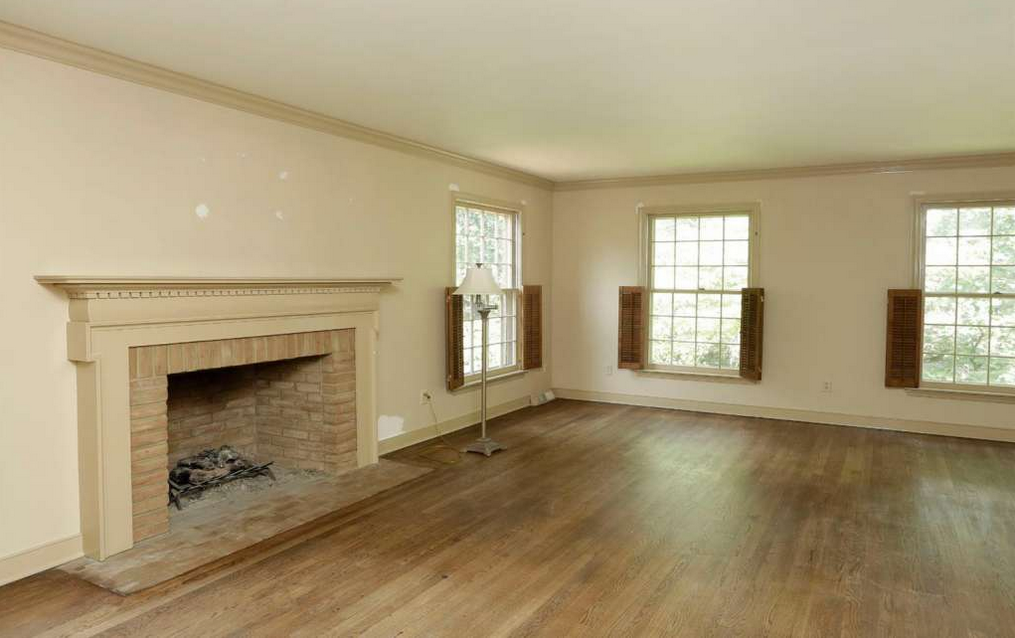
The Master Bedroom
The master bedroom in the townhouse doesn’t need a lot of work. We will be painting it, refinishing the floor, converting the fireplace into gas logs, adding plantation shutters and probably reconfigure the entry.
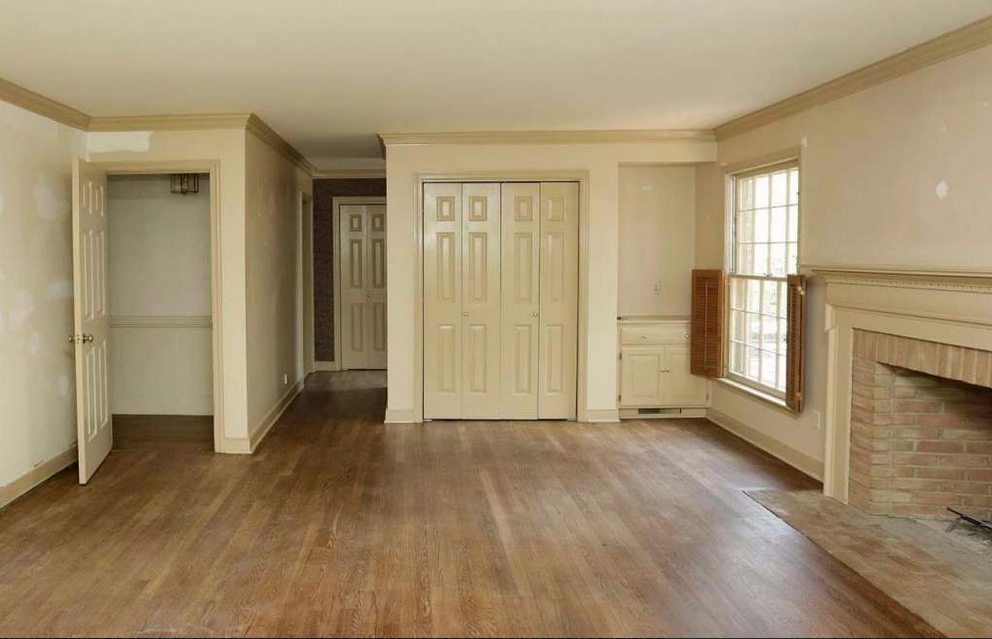
As far as the master bathroom and closets go, it’s a whole other story. Right now it is like a rat’s maze, and is a jumbled mess with turns and crannies that just aren’t acceptable. Meanwhile, I don’t have a clue how to reconfigure it, so we told our architect that he can design it however he wants.
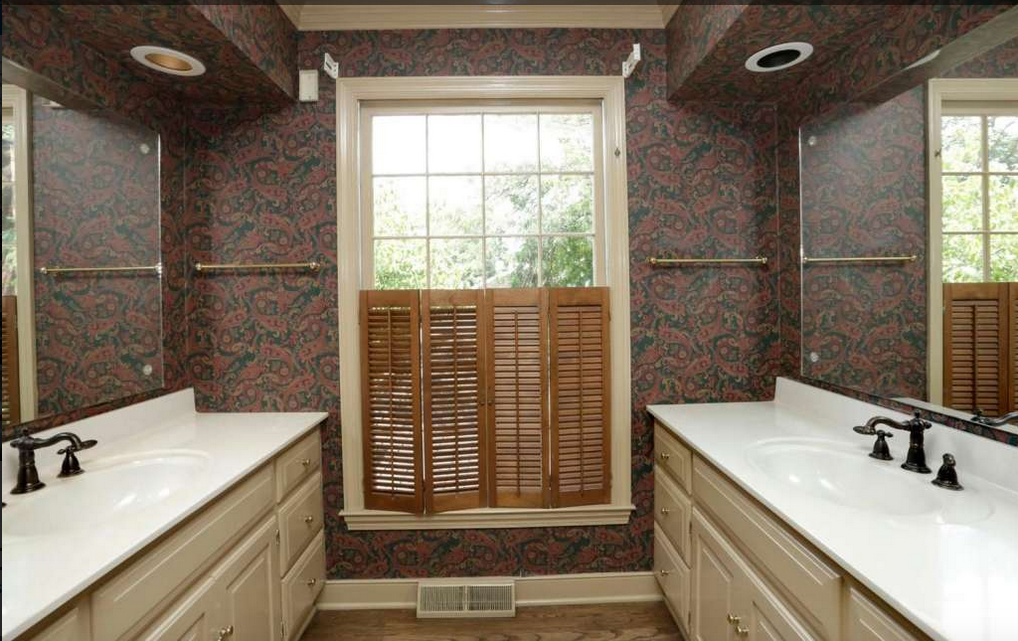
I also requested it to have at least one walk-in closet for me and a regular closet for Mr. Right. A walk-in closet for him would be even better.
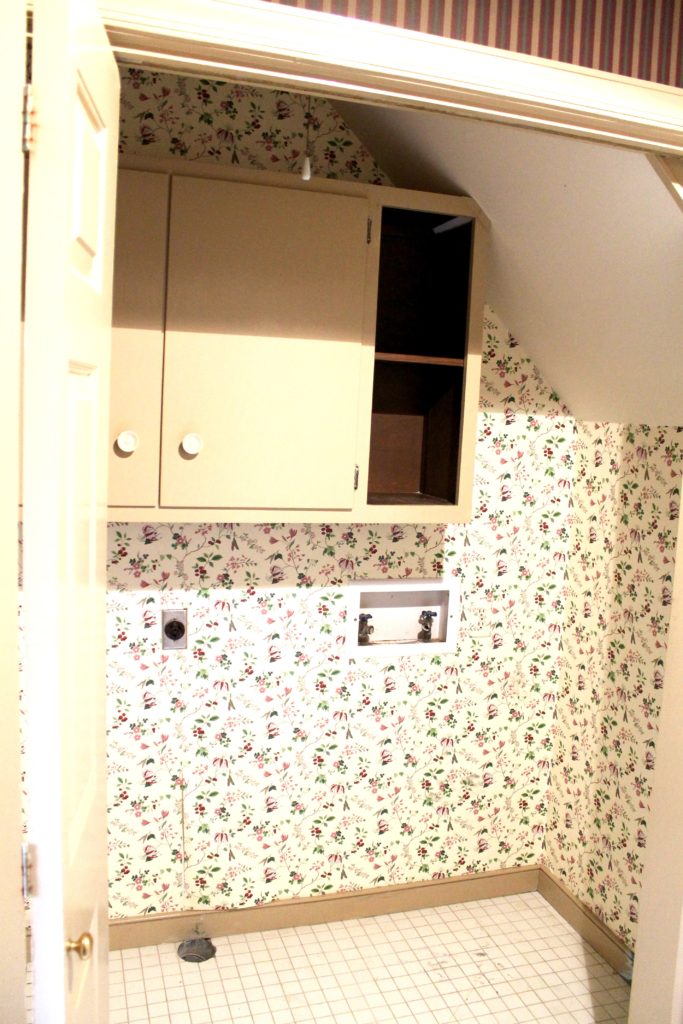
We also want a bathroom with double sinks, a large shower, bidet, and a laundry room – not a laundry closet like this one.
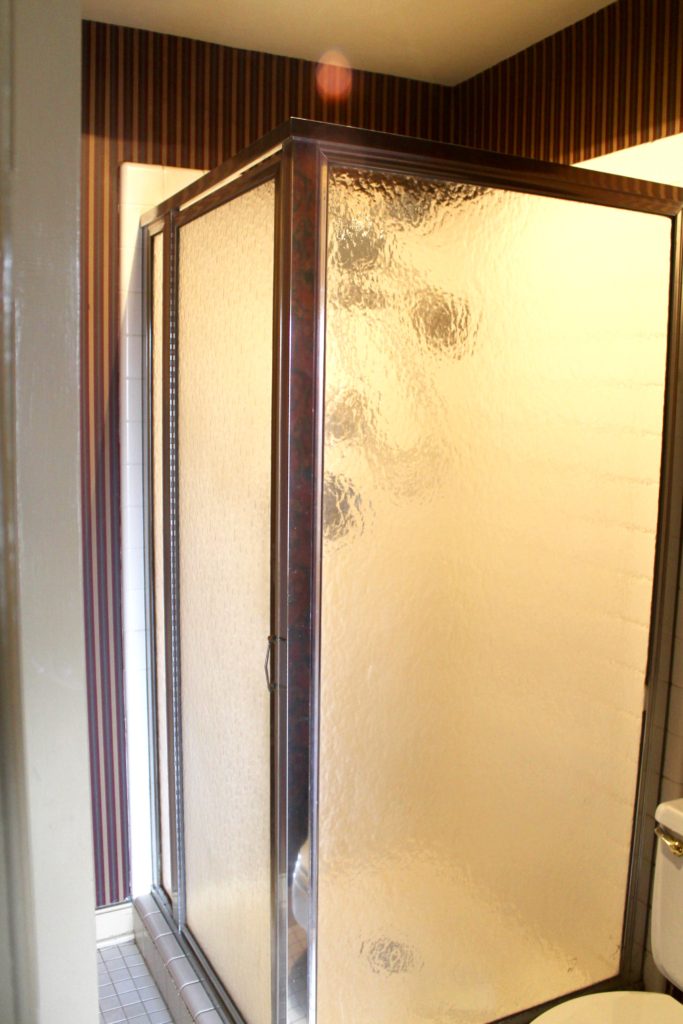
Oh, and a make-up area would be nice, too. I can’t wait to see what he comes up with.
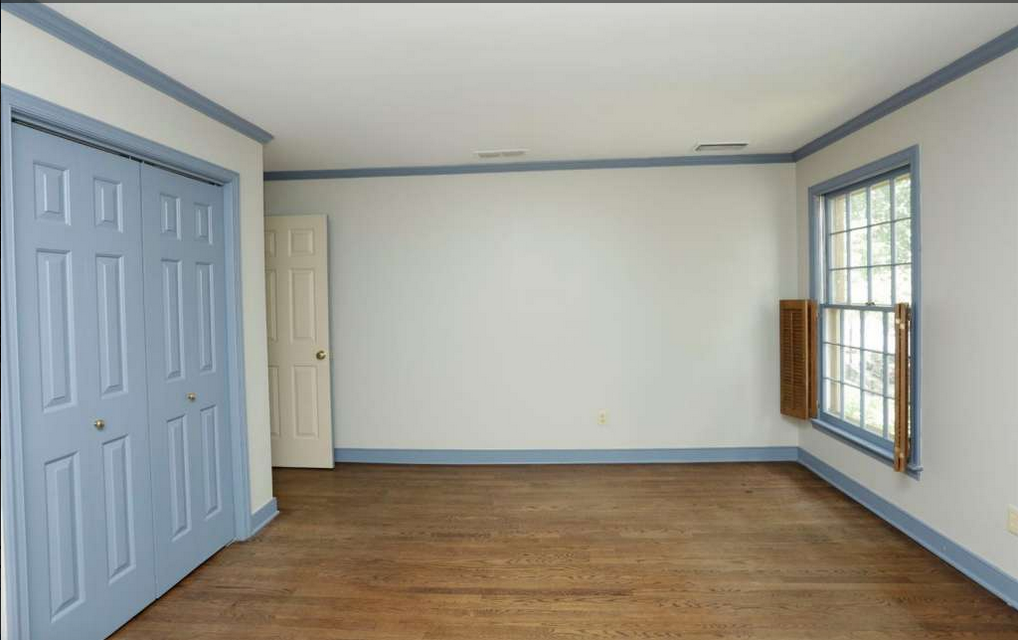
Guest Room Number 1
This is one of the guest bedrooms. It’s a nice size and remind me of Jordan’s room in our last house. It will get fresh paint, refinished floors, plantation shutters, and new closet doors that are not bi-fold.
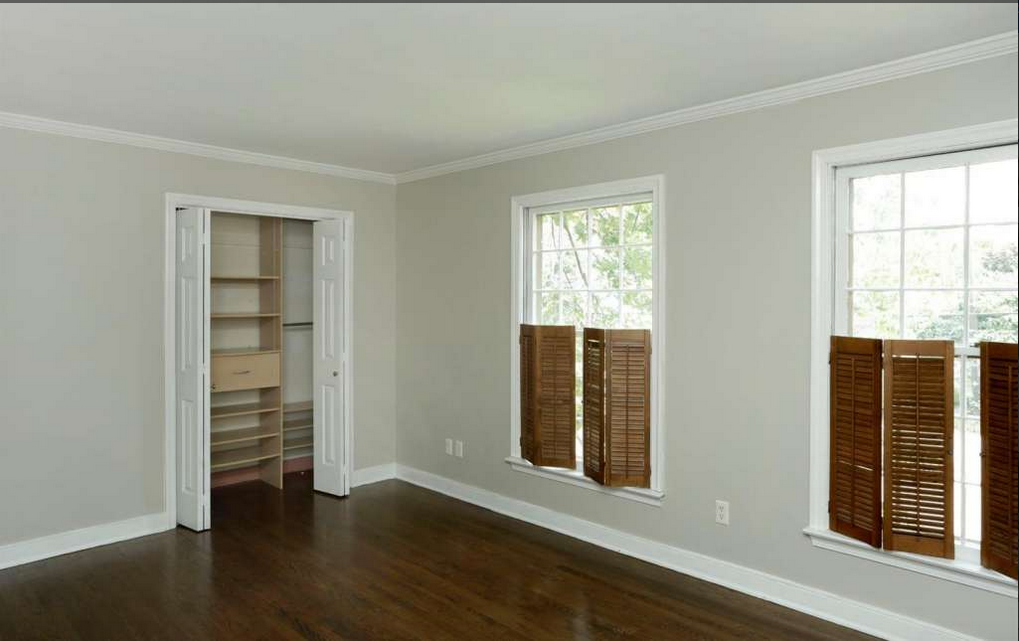
Guest Room Number 2
This guest bedroom will become a nursery. Baby Girl will have a crib in here along with a changing area and a comfy chair. Then it can be used by future grandbabies, also. It, too, will get new paint, shutters, and refinished floor. Plus, there’s a door into a bathroom that will be removed and dry-walled.
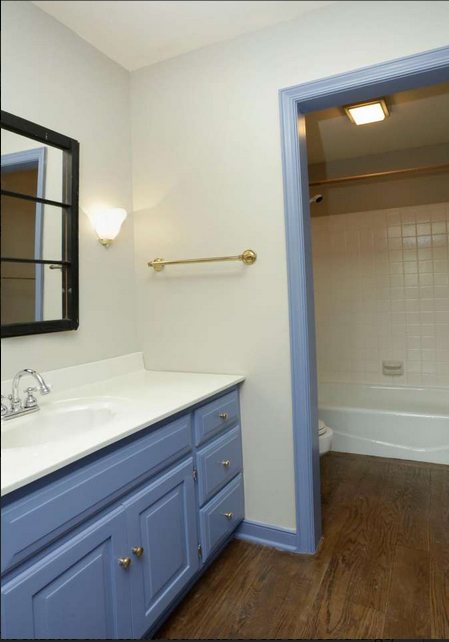
Guest Bath
This bathroom will be reconfigured, too. The vanity will shrink and the wall will be removed. The toilet will be moved beside the sink, and a new tub will be moved in three feet. That will give our master bath, which is behind the tub wall, an additional three feet of width (approximately 24 square feet) to use. The only tub in the house will be in this bath so that the grands can use it.
That’s the second floor of the townhouse for you. Even though they aren’t visible or pretty to look at right now, things are happening. The electrician, plumber, roofers, kitchen designer, architect, new window guy, and demo guy are all at work planning, ordering, wiring, etc. All of the cabinets will be removed today by the Habitat Restore. They have a crew that will come in and remove everything that we are giving them for free. That is such a savings because we won’t have to pay a crew to remove them. The Restore crew knows how to remove things so they won’t be damaged. Everyone wins!
Take care.

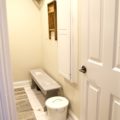
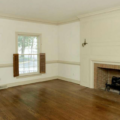
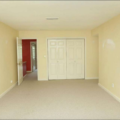

I can’t wait to see it completed with your stamp on it! I am so glad you are donating to Habitat. I cringe when I see demo days on HGTV and know someone could use the cabinets that are being destroyed. This townhouse has great bones!
Kathy, we can’t wait to see it either!
Janette,
I am so happy you are donating those items to Restore! They look like they are well constructed, sturdy cabinets. When I remodeled our rental house kitchen, I donated the old cabinets to Restore and then purchased different cabinets from there to replace them. The guy who came to remove the old ones actually spent the entire day deconstructing, so that both the house and the cabinets were left in great shape.
I am eagerly looking forward to your progress in your makeover. What fun!
Elizabeth, they actually spent two days there and were so detail oriented. They took everything that they could sell. They said the kitchen cabinets would sell for between $3,000 and $4000. I was shocked. Good for them!