Hello, everyone. We decided that since yesterday was a national holiday, we would take the day off, too. In fact, I got up early, and Little Miss and I drove to Lexington to visit my parents. We are excited to spend some unstructured time together doing what we do. We have taken you all along with us as Yankee and I have made upgrades and improvements to our home in Charlotte. The house was perfect when we bought it, but we have done some tweaking along the way to make it ours. You might remember reading about painting the kitchen cabinets, painting the tile backsplash, adding a cover to the stove fan, adding cookbook storage, in addition to painting every square inch of every surface in the entire house.
For our latest project, Yankee turned a cramped, dark coat closet and side entry into a mudroom.
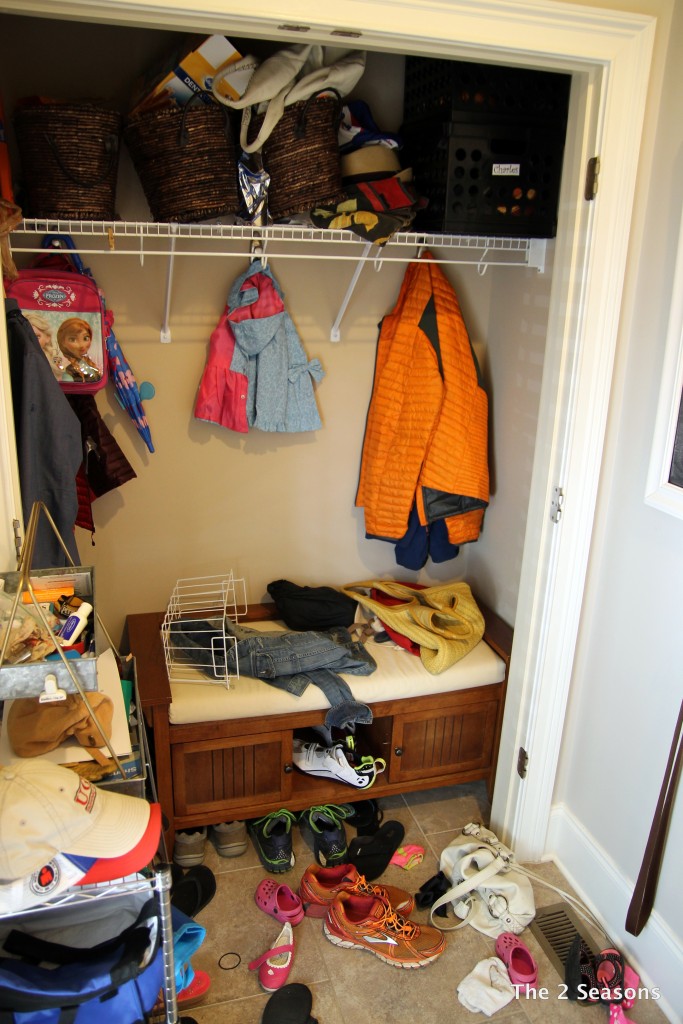
The side entrance to our house is off of the kitchen. It’s the area where our laundry/pantry is located. A closet with awkward doors was located right inside the door. I am cringing showing you this picture, but it shows this really became a gross drop area. We removed the doors right after we moved in and added a storage bench that we had, but the space just wasn’t right. Since we had so much luck turning an awkward corner into a mini-mudroom in our Syracuse house, we decided that we could make the closet area into a mudroom, too. This one would be bigger and provide more storage which is always a plus when there’s a toddler in the house.
We wanted the space to feel like a real mudroom so, Yankee removed the existing closet, and tore out the upper part of the wall and the door frame. Just opening that up made a huge difference, and at that point we had a nice open area that gave us a feel for how much more usable space we would have. We hired a professional do the drywall and to add a recessed light. It was so worth it.
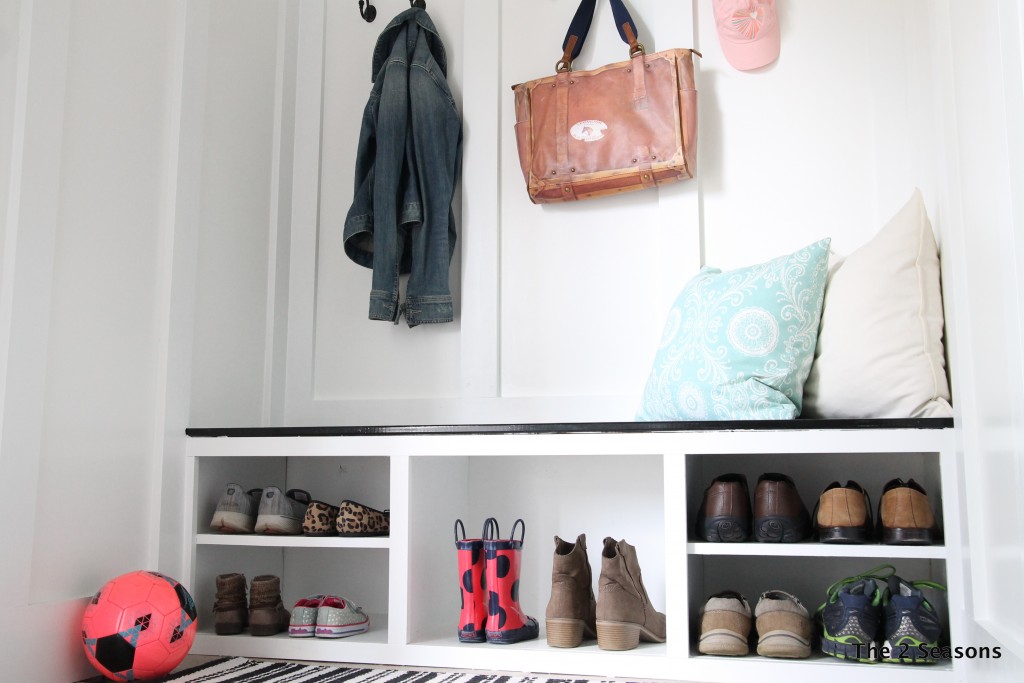
Then over the course of several week-ends and evenings, he worked on the project. We decided that we would wrap the room in board and batten to give it more of a mudroom feel. We painted the walls the same as the rest of our main floor, Cotton Grey by Behr.
Shelves for baskets above and a bench with storage for shoes below seemed like the best use of the space for us. We added cabinets for items that we use infrequently. We store Gracie’s dry food and treats in a basket, and there’s also one for gloves, hats, etc.
Coat hooks finished off the design. It is so much more convenient now to walk in the door and and have a place to sit to take off our shoes and to hang our bags and coats. Who knew hooks could make me so happy?
It’s one more project down, but we still have a few more to do. Next up, we will be adding bookshelves around the French doors in the play/guest room.
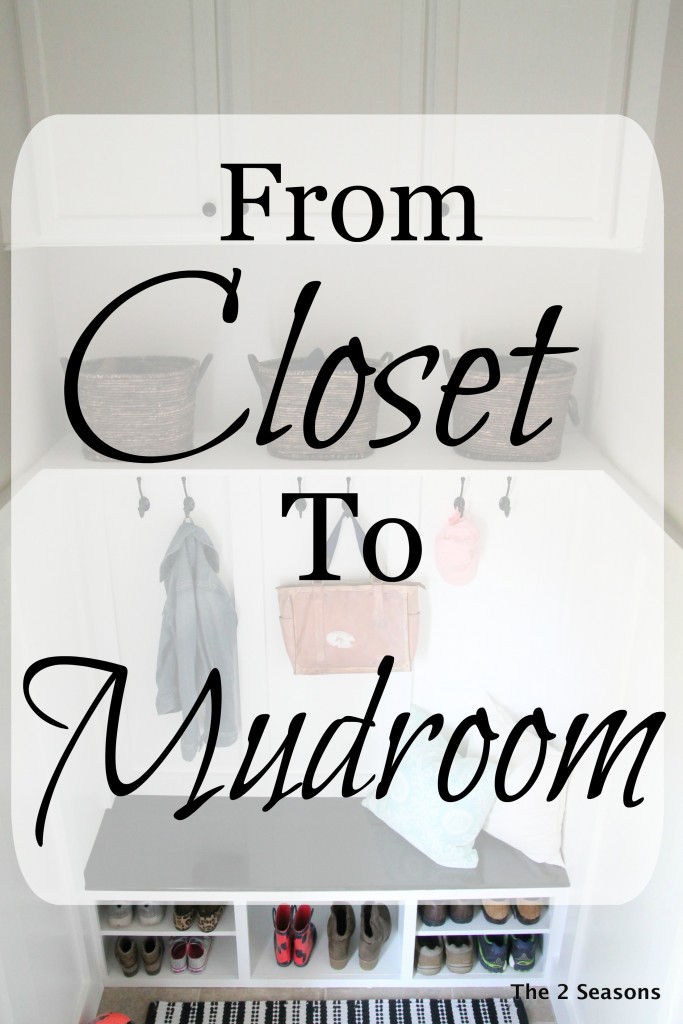
If this is a project you have been thinking about doing, I say go for it. The worst part of the whole deal was the dust from sanding the drywall, but that only lasted a few days.
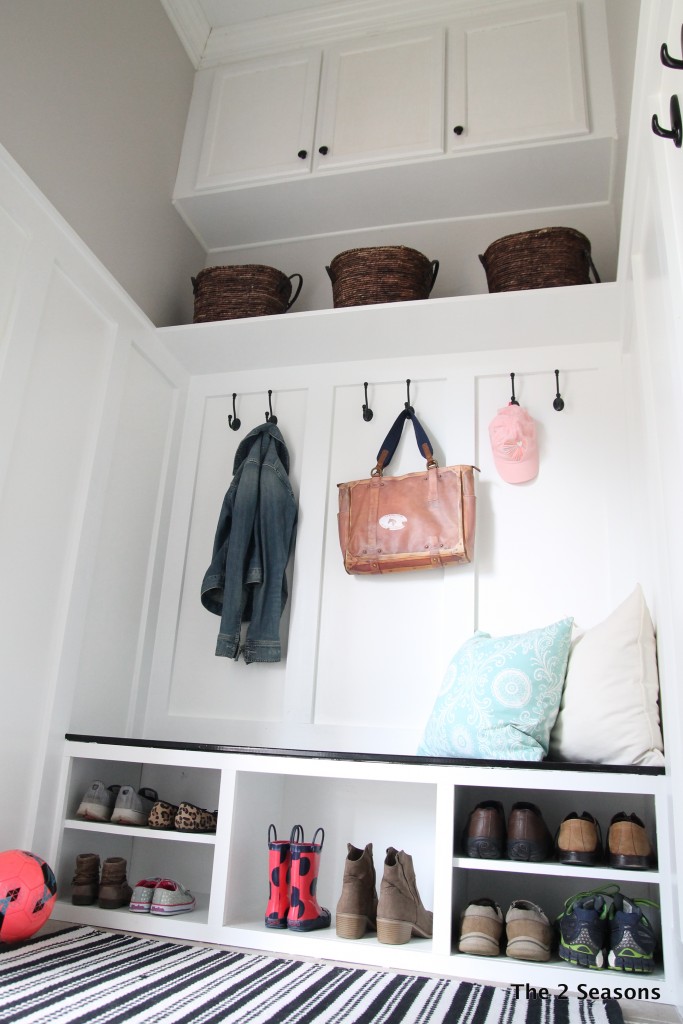
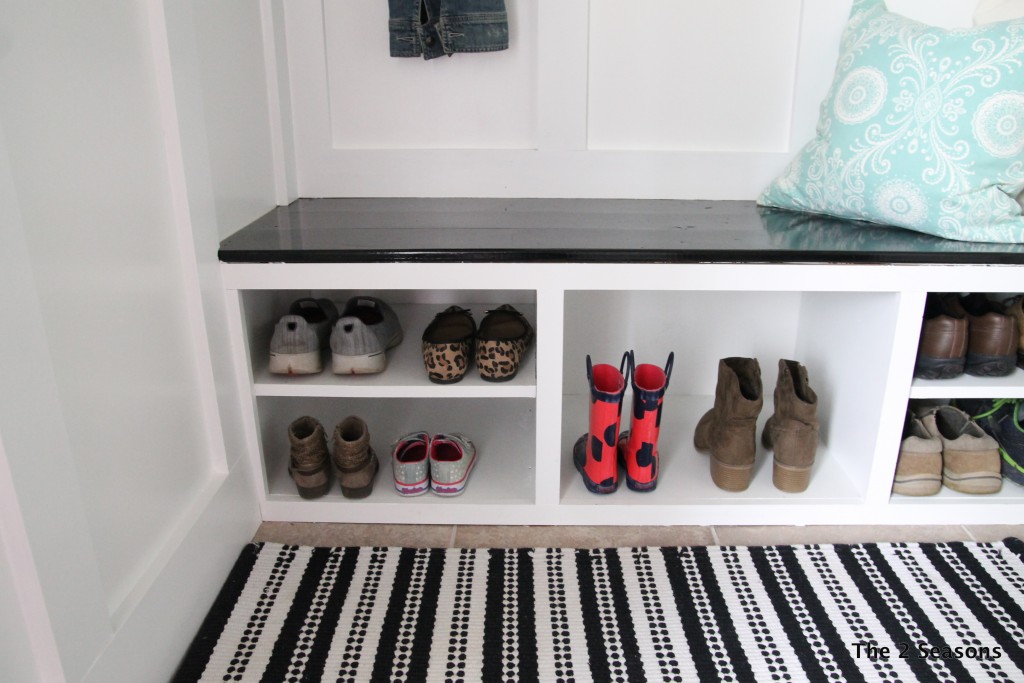
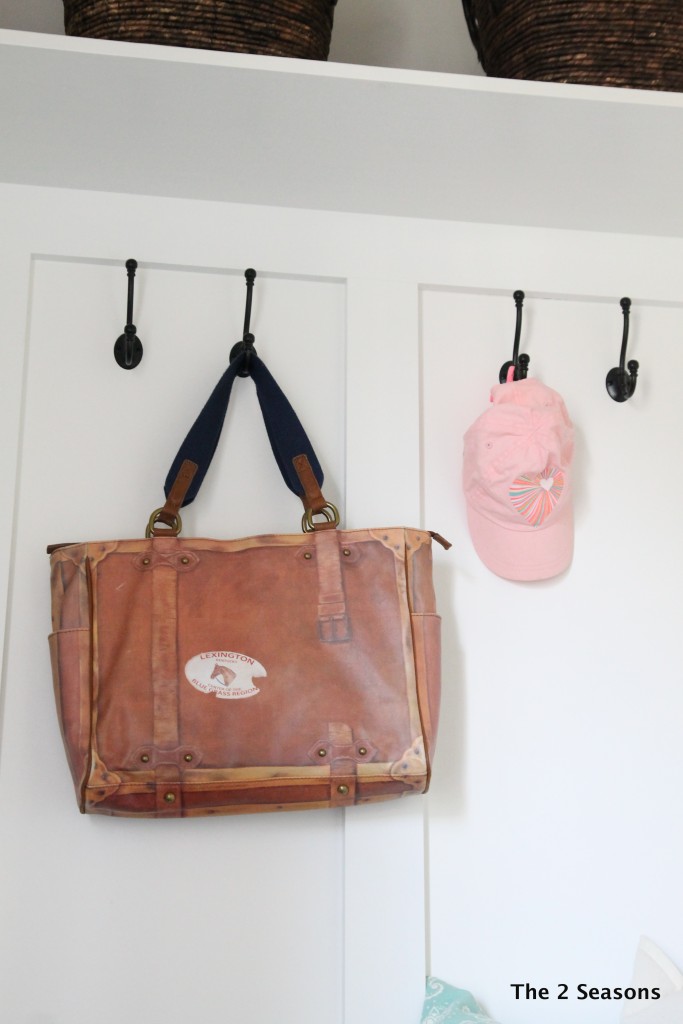
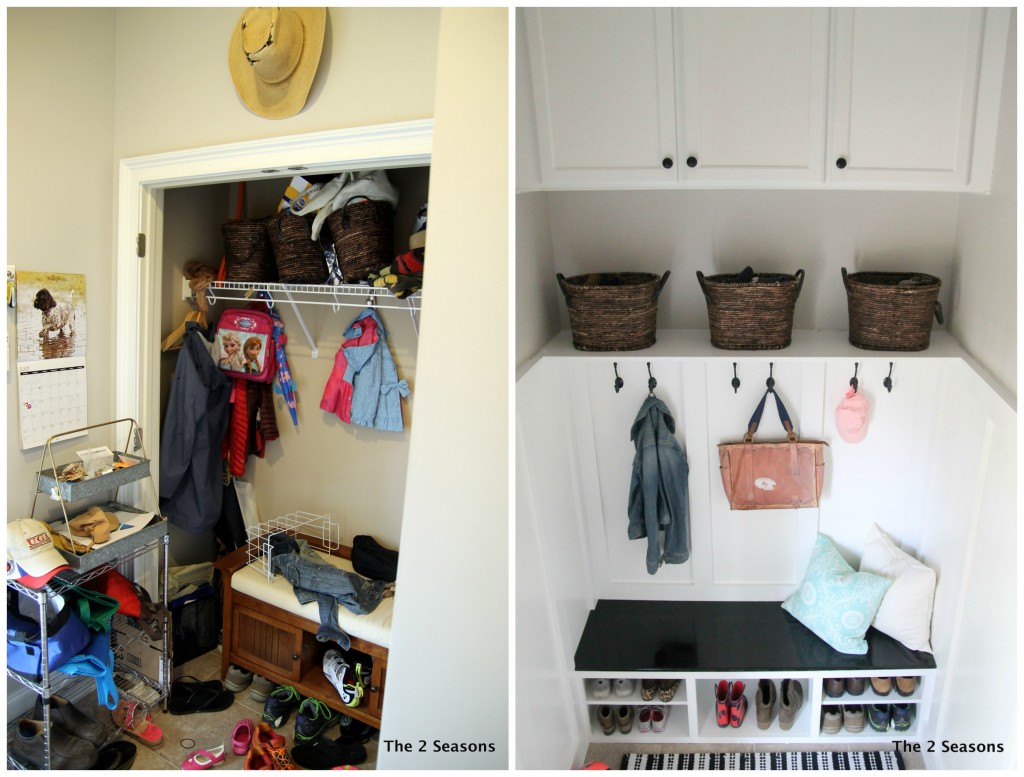
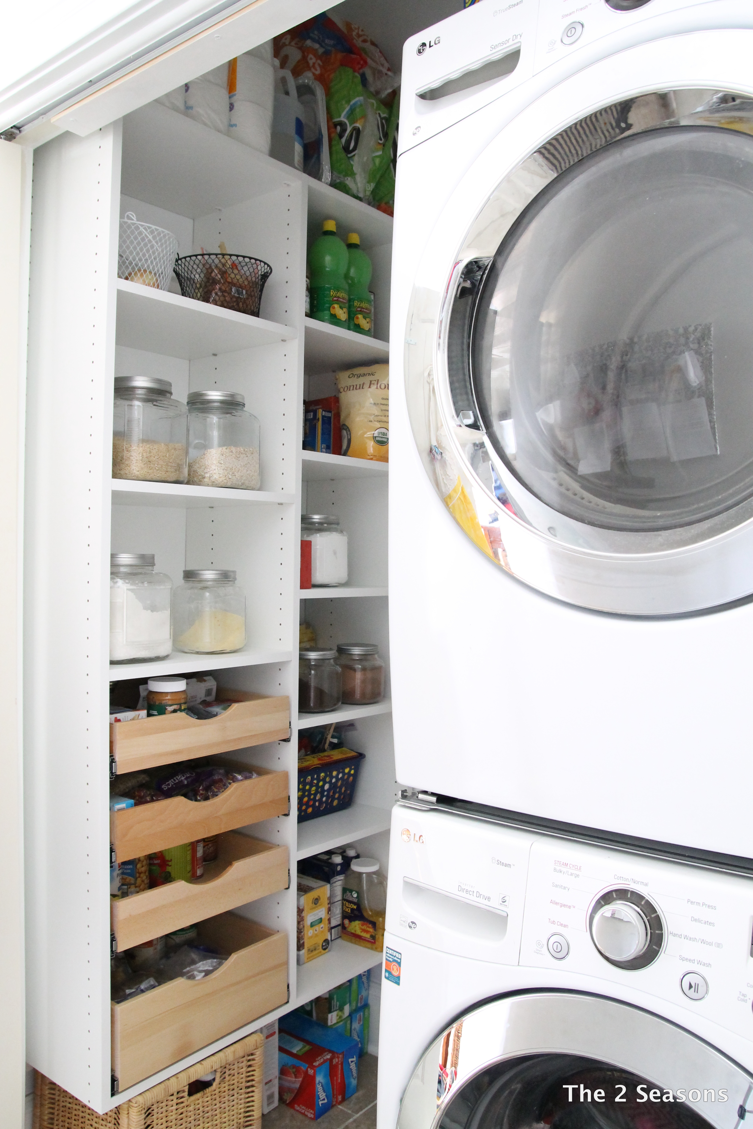


Okay….that is just an amazing transformation. I foresee many people being inspired to do this as it makes a HUGE difference and is not too terribly complicated or invasive of a renovation. Kudos to you both for tackling so much of this yourselves! It turned out beyond great!!
Thank you, Carolyn!